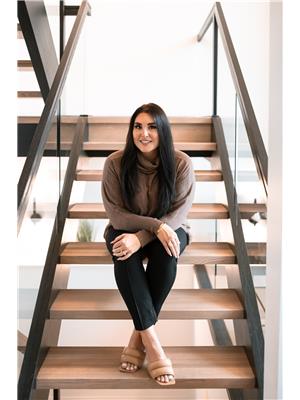10 Prospect Pl, Spruce Grove
10 Prospect Pl, Spruce Grove
×

56 Photos






- Bedrooms: 5
- Bathrooms: 4
- Living area: 185.38 square meters
- MLS®: e4368299
- Type: Residential
- Added: 137 days ago
Property Details
Welcome to the sought-after neighbourhood of Prescott. This home is literally sparking clean and extremely well kept. Over 2900 sqft of completed living space. You will be impressed by the open concept floor plan. Fall in love with the midnight blue cabinetry, white quartz & oversized island, great for entertaining. The 2nd floor has 3 bedrooms & bonus room and a nice sized laundry room. The primary suite features a large window facing the green space and a huge walk-in closet. The sliding patio doors off the kitchen lead to a massive pie-shaped backyard that backs onto the pond/green space. The double attached garage is heated and looks as if a car has never been parked inside! Along the left side of the home there is a covered deck over the side entry that leads to the fully finished basement, 2 other bedrooms and a luxury spa bathroom with stand alone soaker tub and glass shower. The 5th bedroom space will be converted into a suite complete with stove & fridge, great for a multi-generational family! (id:1945)
Best Mortgage Rates
Property Information
- Heating: Forced air
- Stories: 2
- Basement: Finished, Full
- Year Built: 2021
- Appliances: Washer, Refrigerator, Dishwasher, Stove, Dryer, Hood Fan, Garage door opener
- Living Area: 185.38
- Lot Features: See remarks, Flat site, No back lane
- Photos Count: 56
- Lot Size Units: square meters
- Parcel Number: 018323
- Bedrooms Total: 5
- Structure Type: House
- Common Interest: Freehold
- Fireplaces Total: 1
- Parking Features: Attached Garage, Heated Garage
- Bathrooms Partial: 1
- Building Features: Ceiling - 9ft
- Community Features: Public Swimming Pool
- Fireplace Features: Insert, Electric
- Lot Size Dimensions: 444.08
Room Dimensions
 |
This listing content provided by REALTOR.ca has
been licensed by REALTOR® members of The Canadian Real Estate Association |
|---|
Nearby Places
Similar Houses Stat in Spruce Grove
10 Prospect Pl mortgage payment






