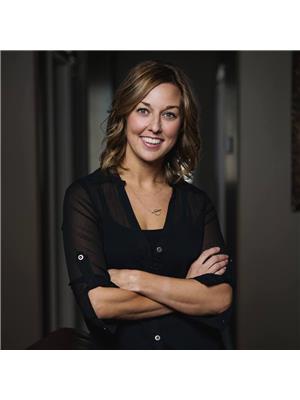18 Burgess Street, Fleming
18 Burgess Street, Fleming
×

21 Photos






- Bedrooms: 3
- Bathrooms: 2
- Living area: 1520 square feet
- MLS®: sk961794
- Type: Mobile
- Added: 55 days ago
Property Details
Talk about the best of both worlds! This quiet property makes you feel like you’re living on an acreage but with the convenience of being in town; which means you’re hooked to town water! It’s also situated on a huge lot (150'x316.10') with no neighbours to the South or West! This 1520 sqft modular features vaulted ceilings, an open concept layout, and large windows throughout! The kitchen feature a corner pantry, eat-at island (with built in dishwasher), and nice dark cabinetry. The large master bedroom is sure to impress with the walk-in closet and 4pc ensuite! On the other side of the home you’ll find 2 additional bedrooms and 4pc bathroom. Step outside the back entrance to find a nice, 3 season sunroom where you can sit, relax, and enjoy the scenery and privacy. Off of the sunroom there’s a spacious deck, with glass railing, which leads into the back yard where you’ll find 2 sheds, both with power. There’s also more than enough parking if you wish to store toys or an RV. Don’t let this great property slip away! Call today to view! (id:1945)
Best Mortgage Rates
Property Information
- Cooling: Window air conditioner
- Heating: Forced air, Electric
- List AOR: Saskatchewan
- Tax Year: 2023
- Year Built: 2015
- Appliances: Washer, Refrigerator, Dishwasher, Stove, Dryer, Microwave, Storage Shed, Window Coverings
- Living Area: 1520
- Lot Features: Treed, Rectangular
- Photos Count: 21
- Lot Size Units: square feet
- Bedrooms Total: 3
- Structure Type: Modular
- Common Interest: Freehold
- Fireplaces Total: 1
- Parking Features: None, Parking Space(s), Gravel
- Tax Annual Amount: 2560
- Fireplace Features: Electric, Conventional
- Lot Size Dimensions: 47415.00
- Architectural Style: Bungalow
Features
- Roof: Asphalt Shingles
- Other: Equipment Included: Fridge, Stove, Washer, Dryer, Air Conditioner(S) Window/Portable, Dishwasher Built In, Microwave Hood Fan, Shed(s), Window Treatment, Levels Above Ground: 1.00, Outdoor: Deck, Garden Area, Lawn Back, Lawn Front, Trees/Shrubs
- Heating: Electric, Forced Air
- Interior Features: Fireplaces: 1, Electric
- Sewer/Water Systems: Water Heater: Included, Electric
Room Dimensions
 |
This listing content provided by REALTOR.ca has
been licensed by REALTOR® members of The Canadian Real Estate Association |
|---|
Nearby Places
18 Burgess Street mortgage payment
