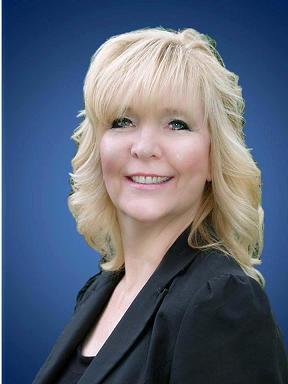10 Waterview Lane, Thornbury
10 Waterview Lane, Thornbury
×

15 Photos






- Bedrooms: 3
- Bathrooms: 4
- Living area: 2397 sqft
- MLS®: 40532755
- Type: Townhouse
- Added: 98 days ago
Property Details
Breathtaking water vistas from this modern brand-new development next to the Georgian Trail just a short walk from the quaint town of Thornbury, On. With its expansive deck inviting relaxation amidst the panoramic views, this residence offers an open-concept layout with designer kitchen, the comfort of three bedrooms, four bathrooms, including a master suite boasting stunning water panoramas, a spacious walk-in closet, and a lavish ensuite. Convenience is key with an upstairs laundry, while the fully finished walk-out basement with in-floor radiant heating provides additional space for entertainment and leisure. Luxury abounds with the allure of downtown living in an idyllic town setting. This is an opportunity to experience elegance at its finest just steps from the quaint town of Thornbury, ON with restaurants, shopping, scenic pier, Georgian Bay beaches all just minutes away, and The Georgian trail right out your doorstep - walk to town and embrace the stunning natural surroundings! (id:1945)
Property Information
- Sewer: Municipal sewage system
- Cooling: Central air conditioning
- Heating: Forced air, Natural gas
- List AOR: The Lakelands
- Stories: 2
- Basement: Finished, Full
- Directions: Hwy 26 to Peel st North to Waterview
- Living Area: 2397
- Lot Features: Conservation/green belt, Balcony, No Pet Home
- Photos Count: 15
- Water Source: Municipal water
- Parking Total: 2
- Bedrooms Total: 3
- Structure Type: Row / Townhouse
- Common Interest: Freehold
- Parking Features: Attached Garage
- Subdivision Name: Blue Mountains
- Total Actual Rent: 3200
- Bathrooms Partial: 1
- Exterior Features: Stucco
- Zoning Description: D
- Architectural Style: 2 Level
- Lease Amount Frequency: Monthly
Room Dimensions
 |
This listing content provided by REALTOR.ca has
been licensed by REALTOR® members of The Canadian Real Estate Association |
|---|
Nearby Places
Similar Townhouses Stat in Thornbury






