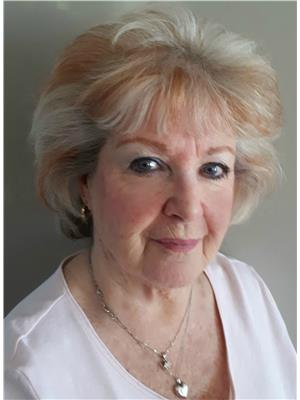41 Blue Mountain Drive, Stoney Creek
41 Blue Mountain Drive, Stoney Creek
×

25 Photos






- Bedrooms: 3
- Bathrooms: 2
- Living area: 1423 square feet
- MLS®: h4188090
- Type: Townhouse
- Added: 47 days ago
Property Details
Lovely freehold townhouse in upper Stoney Creek, in the Summit Park/Trinity area-- close to schools , shopping, amenities, access highways. This has 3 bedrooms, laundry on 2nd level, entry door from garage, bi level deck in back yard. The eat-in kitchen has an island, lots of cupboards, stainless appliances, and ceramic floor and backsplash,. From the dining area, there are sliding glass doors to the fenced in yard. There is hardwood floors in the living and dining rooms .The property has a new roof (2022) and new AC (2022) Low maintenance- great neighbourhood. nice floor plan. Immediate possession (id:1945)
Best Mortgage Rates
Property Information
- Sewer: Municipal sewage system
- Cooling: Central air conditioning
- Heating: Forced air, Natural gas
- List AOR: Hamilton-Burlington
- Stories: 2
- Tax Year: 2023
- Basement: Unfinished, Full
- Appliances: Washer, Refrigerator, Stove, Dryer, Microwave
- Directions: URBAN
- Living Area: 1423
- Lot Features: Paved driveway
- Photos Count: 25
- Water Source: Municipal water
- Parking Total: 2
- Bedrooms Total: 3
- Structure Type: Row / Townhouse
- Common Interest: Freehold
- Parking Features: Attached Garage
- Tax Annual Amount: 3958
- Exterior Features: Brick
- Building Area Total: 1423
- Foundation Details: Poured Concrete
- Lot Size Dimensions: none
- Architectural Style: 2 Level
Features
- Other: Inclusions: gas stove, refrigerator, built in dishwashe, r washer, dryer built in microwave, all electric light fixtures, Foundation: Poured Concrete
- Cooling: AC Type: Central Air
- Heating: Gas, Forced Air
- Lot Features: Urban
- Interior Features: Kitchens: 1, 1 above grade, 1 3-Piece Bathroom, 1 4-Piece Bathroom
- Sewer/Water Systems: Sewers: Sewer
Room Dimensions
 |
This listing content provided by REALTOR.ca has
been licensed by REALTOR® members of The Canadian Real Estate Association |
|---|
41 Blue Mountain Drive mortgage payment
