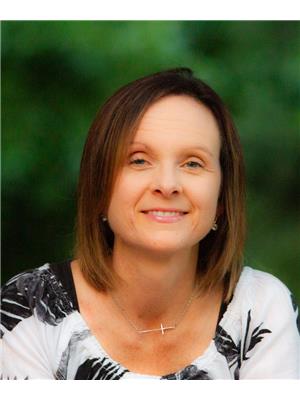16 Parkside Crescent, Mitchell
- Bedrooms: 3
- Bathrooms: 2
- Living area: 1374 square feet
- Type: Residential
- Added: 4 months ago
- Updated: 1 week ago
- Last Checked: 5 hours ago
- Listed by: Coldwell Banker Preferred Real Estate
Listing description
This House at 16 Parkside Crescent Mitchell, MB with the MLS Number 202519171 which includes 3 beds, 2 baths and approximately 1374 sq.ft. of living area listed on the Mitchell market by Benjamin Tetzlaw - Coldwell Banker Preferred Real Estate at $459,900 4 months ago.
Property Details
Key information about 16 Parkside Crescent
Interior Features
Discover the interior design and amenities
Exterior & Lot Features
Learn about the exterior and lot specifics of 16 Parkside Crescent
Location & Community
Understand the neighborhood and community
Utilities & Systems
Review utilities and system installations
Tax & Legal Information
Get tax and legal details applicable to 16 Parkside Crescent
Additional Features
Explore extra features and benefits
Room Dimensions
Nearby Listings Stat Estimated price and comparable properties near 16 Parkside Crescent
Nearby Places Nearby schools and amenities around 16 Parkside Crescent
Price History
July 30, 2025
by Coldwell Banker Preferred Real Estate
$459,900
















