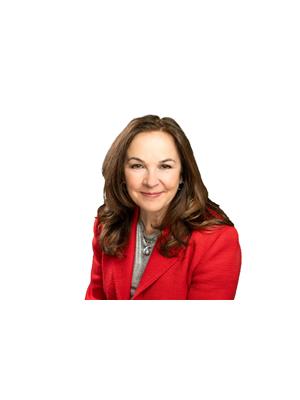519 Townline Road, Kemptville
519 Townline Road, Kemptville
×

30 Photos






- Bedrooms: 4
- Bathrooms: 4
- MLS®: 1372326
- Type: Residential
- Added: 117 days ago
Property Details
OPEN HOUSE-SATURDAY, APRIL 27, 2-4 PM. Kemptville...an active, family friendly community, offering a calming vibe from decades gone by! Striking curb appeal, custom-built, offering 3,800 sq/ft, set back on a serene, private treed laneway on a 3+ acre lot, w/Barnes Creek running on one side! Built to R2000 standards w/dbl wall construction, budget friendly geothermal heating & cooling, large double garage w/240 volts suitable for EV vehicle - 4 bdrm, 4 bath, main floor family, living & mudrooms, spacious & bright w/ample living space for family & guest enjoyment. Add'l features incl a spectacular primary bedroom retreat, tucked away office/den + spacious studio loft on 3rd lvl w/ample windows/skylight & convenient wash sink. Enjoy the inground pool & deck set in the sunshine & while away the leisure hours as you please! So much to enjoy in this community...sports/fitness, art, music festivals, theatre, farmers market & even classic car ride nites! 5 min. to Hwy 416 & town of Kemptville. (id:1945)
Best Mortgage Rates
Property Information
- Sewer: Septic System
- Cooling: Air exchanger, Heat Pump
- Heating: Heat Pump, Ground Source Heat
- List AOR: Ottawa
- Stories: 2
- Tax Year: 2023
- Basement: Unfinished, Full
- Flooring: Tile, Hardwood, Wall-to-wall carpet, Mixed Flooring
- Year Built: 1990
- Appliances: Washer, Refrigerator, Dishwasher, Dryer, Cooktop, Freezer, Oven - Built-In, Hood Fan, Blinds
- Lot Features: Acreage, Treed, Automatic Garage Door Opener
- Photos Count: 30
- Water Source: Drilled Well
- Lot Size Units: acres
- Parcel Number: 681340324
- Parking Total: 8
- Pool Features: Inground pool
- Bedrooms Total: 4
- Structure Type: House
- Common Interest: Freehold
- Fireplaces Total: 2
- Parking Features: Attached Garage
- Tax Annual Amount: 5370
- Bathrooms Partial: 2
- Exterior Features: Stone, Siding
- Foundation Details: Poured Concrete
- Lot Size Dimensions: 3.3
- Zoning Description: Residential
Room Dimensions
 |
This listing content provided by REALTOR.ca has
been licensed by REALTOR® members of The Canadian Real Estate Association |
|---|
Nearby Places
Similar Houses Stat in Kemptville
519 Townline Road mortgage payment






