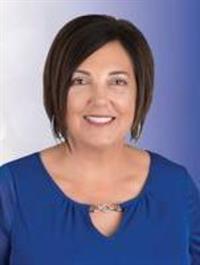473035 Hwy 41, Rural Vermilion River County Of
473035 Hwy 41, Rural Vermilion River County Of
×

37 Photos






- Bedrooms: 4
- Bathrooms: 4
- Living area: 2036 square feet
- MLS®: a2117205
- Type: Residential
- Added: 27 days ago
Property Details
Discover this well maintained acreage in a prime location nestled between Wainwright and Vermilion, conveniently situated on a paved highway. Spanning 13.29 acres, this property is a true gem, featuring a spacious 2036 sq ft home complemented by a double heated, insulated attached garage. Adding to its allure, recent additions to the property include a new security gate and privacy fence, ensuring peace of mind and tranquility for residents, as well as newly planted shelter belt trees within the past two years, enhancing the property's natural beauty and privacy. Step inside to discover a welcoming ambiance accentuated by a generous back entry, complete with an office space and 2pc bath, as well as a luxurious sauna for ultimate relaxation. The main floor showcases a well-appointed kitchen with a pantry, a cozy breakfast nook with garden doors opening to the expansive rear deck, and three elegant living spaces-formal living room, formal dining room, and a family room with wood burning fireplace, all finished with hardwood flooring. Upstairs, three sizable bedrooms await, including a master retreat boasting a 4-piece ensuite, while ample closets provide great storage solutions. The basement exudes rustic charm with its cabin-themed decor and offers versatile spaces including a den, laundry room, bedroom, and a family room (with a second wood burning fireplace) perfect for movie nights or gaming sessions, accompanied by a convenient 3-piece bath.Beyond the home, a 60 X 80 shop awaits, complete with a separate septic system. This impressive structure comprises a 20X60 cold storage area with drive-through doors, a 40X60 insulated, in-floor heated shop featuring an oversized boiler and commercial-grade compressor, as well as a 20 X 60 finished area ideal for additional living quarters, office space, or business displays. Additionally, the property includes an insulated 18 X 24 barn with power, and additional storage sheds. With three water hydrants and a well over 400 f t deep, along with numerous amenities tailored to modern living, this property offers everything you desire for your family's dream home. Don't miss out on this exceptional opportunity to embrace the acreage lifestyle at its finest! (id:1945)
Best Mortgage Rates
Property Information
- Sewer: Septic System
- Tax Lot: 1
- Cooling: None
- Heating: Forced air, Natural gas
- Stories: 2
- Tax Year: 2023
- Basement: Finished, Full
- Flooring: Hardwood, Carpeted, Linoleum
- Tax Block: 1
- Year Built: 1979
- Appliances: Washer, Refrigerator, Dishwasher, Stove, Dryer, Microwave Range Hood Combo, Window Coverings, Garage door opener
- Living Area: 2036
- Lot Features: French door
- Photos Count: 37
- Water Source: Well
- Lot Size Units: acres
- Parcel Number: 0038114385
- Parking Total: 8
- Bedrooms Total: 4
- Structure Type: House
- Common Interest: Freehold
- Fireplaces Total: 2
- Parking Features: Attached Garage
- Tax Annual Amount: 3900.91
- Bathrooms Partial: 1
- Exterior Features: Brick, Composite Siding
- Foundation Details: Poured Concrete
- Lot Size Dimensions: 13.29
- Zoning Description: CR
- Above Grade Finished Area: 2036
- Above Grade Finished Area Units: square feet
Room Dimensions
 |
This listing content provided by REALTOR.ca has
been licensed by REALTOR® members of The Canadian Real Estate Association |
|---|
Nearby Places
473035 Hwy 41 mortgage payment
