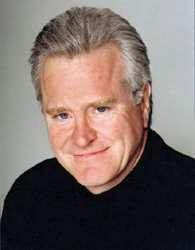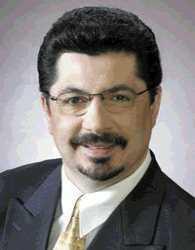288 Duncairn Avenue, Ottawa
- Bedrooms: 6
- Bathrooms: 6
- Type: Triplex
- Added: 2 months ago
- Updated: 3 weeks ago
- Last Checked: 1 day ago
- Listed by: SOTHEBY'S INTERNATIONAL REALTY CANADA
- View All Photos
Listing description
This Other at 288 Duncairn Avenue Ottawa, ON with the MLS Number x12230281 listed by Kevin Sharpe - SOTHEBY'S INTERNATIONAL REALTY CANADA on the Ottawa market 2 months ago at $2,284,900.

members of The Canadian Real Estate Association
Nearby Listings Stat Estimated price and comparable properties near 288 Duncairn Avenue
Nearby Places Nearby schools and amenities around 288 Duncairn Avenue
Nepean High School
(1 km)
574 Broadview Ave, Ottawa
Notre Dame High School
(1 km)
Ottawa
Hampton Park Dental
(0.6 km)
1399 Carling Ave, Ottawa
Bridgehead
(0.9 km)
362 Richmond Rd, Ottawa
Westgate Shopping Centre
(1 km)
1309 Carling Ave, Ottawa
Keg Manor
(1.2 km)
529 Richmond Rd, Ottawa
Price History












