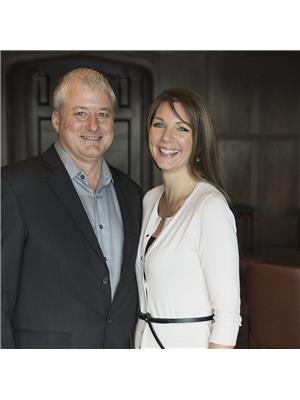211 50 Philip Lee Drive, Winnipeg
211 50 Philip Lee Drive, Winnipeg
×

36 Photos






- Bedrooms: 2
- Bathrooms: 1
- Living area: 914 square feet
- MLS®: 202404725
- Type: Apartment
- Added: 50 days ago
Property Details
3K//Winnipeg/1 YEAR CONDO FEE REBATE AVAIL NOW!! This is our last BRAND NEW unit in the complex, it is our Show Suite and is open every Saturday & Sunday 3-5pm by or appointment anytime. This is the Tulip, our 914 sq ft 2 bedroom 1 bathroom suite with a large covered balcony. The open-concept design with 9' ceilings, and premium finishes include luxury vinyl plank flooring, soft close cabinetry, quartz countertops and ceramic tile backsplash. The Kitchen features a large peninsula with breakfast bar, and 4 stainless steel appliances which are included in the price. In-suite laundry includes a stackable washer & dryer. The price includes GST, a storage locker on the same floor, and plug-in parking. Low condo fees include access to a 4000 sq ft clubhouse featuring a common area that can be booked for private events, as well as a billiard lounge and the best condo fitness facility in Winnipeg. Close to shopping, parks and active transportation trail. 2 pets under 35lbs are allowed. (id:1945)
Best Mortgage Rates
Property Information
- Sewer: Municipal sewage system
- Cooling: Central air conditioning
- Heating: Forced air, Electric, High-Efficiency Furnace
- Stories: 1
- Tax Year: 2023
- Flooring: Vinyl
- Year Built: 2021
- Appliances: Washer, Refrigerator, Dishwasher, Stove, Dryer, Microwave, Blinds, Microwave Built-in
- Living Area: 914
- Lot Features: Disabled Access, Balcony, Exterior Walls- 2x6"
- Photos Count: 36
- Water Source: Municipal water
- Parking Total: 1
- Bedrooms Total: 2
- Structure Type: Apartment
- Association Fee: 321.64
- Common Interest: Condo/Strata
- Association Name: Genesis Property Management
- Parking Features: Other, Other
- Tax Annual Amount: 2669.63
- Security Features: Smoke Detectors
- Community Features: Pets Allowed
- Lot Size Dimensions: 0 x 0
- Association Fee Includes: Common Area Maintenance, Landscaping, Property Management, Water, Insurance, Recreation Facilities, Reserve Fund Contributions
Features
- Roof: Metal
- Other: Foundation: Poured Concrete, Utilities: Cable, Electricity, High Speed Internet, Telephone, Inclusions: Washer, Dryer, Stove, Refrigerator
- Heating: Forced Air, Furnace, Heat Pump -Ductless, Ductless Cooling, Electric, Oil
- Appliances: Stove, Dryer, Washer, Refrigerator
- Lot Features: Cleared, Partially Fenced
- Extra Features: Community Features: Park, Playground, Recreation Center, School Bus Service, Shopping, Marina, Place of Worship
- Interior Features: Flooring: Laminate
- Sewer/Water Systems: Water Source: Dug, Well, Sewage Disposal: Septic
Room Dimensions
 |
This listing content provided by REALTOR.ca has
been licensed by REALTOR® members of The Canadian Real Estate Association |
|---|
Nearby Places
Similar Condos Stat in Winnipeg
211 50 Philip Lee Drive mortgage payment






