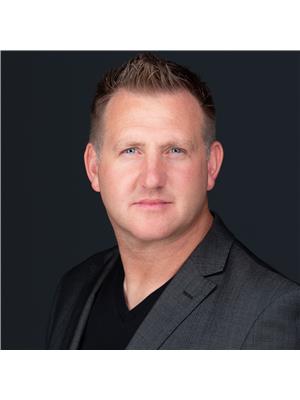5 Vintage Close, Blackfalds
5 Vintage Close, Blackfalds
×

44 Photos






- Bedrooms: 5
- Bathrooms: 4
- Living area: 2123 square feet
- MLS®: a2117819
- Type: Residential
- Added: 13 days ago
Property Details
Located on a quiet close, backing onto a park, sits this CUSTOM-BUILT 5 BED+DEN WALK-OUT 1.5 STORY Home! Sitting at just over 3000 SQ FT of FULLY DEVELOPED SPACE, this incredible family-friendly home features LUXURY & FUNCTIONALITY, all in one package! Spacious 24/25' deep x 30' wide TRIPLE CAR ATTACHED GARAGE, RV PARKING, an absolutely STUNNING KITCHEN w/ quartz counters/ Stainless appliances w/ white cabinetry galore, a SHOWCASE FIREPLACE, featuring a 21’ vaulted ceiling, with soaring WINDOWS, looking onto paved walking paths, the park & a ball diamond w/Swimming pools, schools and rec. facilities, just a block or so away. Head up the open staircase to the upstairs and relax...in the SPACIOUS MASTER BEDROOM w/ HIS & HERS WALK-IN CLOSETS/ SINKS and a separate shower/ soaker tub. Downstairs features 2 more beds, a SPACIOUS LIVING ROOM, GAMES ROOM and WETBAR! Walk-out from there onto your manicured landscaping, enjoy the poured concrete fire pit area, while the kids play on their in-ground trampoline.. Fully landscaped, fenced and ready for its new owners. Possession can be in 30 days! (Builder blueprints indicate 2066 sqft of above ground sq footage) (id:1945)
Best Mortgage Rates
Property Information
- Tax Lot: 18
- Cooling: None
- Heating: Forced air, In Floor Heating, Natural gas
- Stories: 1
- Tax Year: 2023
- Basement: Finished, Full, Separate entrance, Walk out
- Flooring: Laminate, Carpeted
- Tax Block: 3
- Year Built: 2014
- Appliances: Refrigerator, Dishwasher, Stove, Microwave, Hood Fan, Window Coverings, Garage door opener, Washer & Dryer
- Living Area: 2123
- Lot Features: Cul-de-sac, PVC window, No neighbours behind, Closet Organizers, No Smoking Home, Environmental reserve
- Photos Count: 44
- Lot Size Units: square feet
- Parcel Number: 0032883894
- Parking Total: 3
- Bedrooms Total: 5
- Structure Type: House
- Common Interest: Freehold
- Fireplaces Total: 1
- Parking Features: Attached Garage, Parking Pad, RV, Oversize, Concrete
- Subdivision Name: Valley Ridge
- Tax Annual Amount: 5811
- Bathrooms Partial: 1
- Foundation Details: Poured Concrete
- Lot Size Dimensions: 7234.00
- Zoning Description: R1M
- Construction Materials: Wood frame
- Above Grade Finished Area: 2123
- Above Grade Finished Area Units: square feet
Room Dimensions
 |
This listing content provided by REALTOR.ca has
been licensed by REALTOR® members of The Canadian Real Estate Association |
|---|
Nearby Places
Similar Houses Stat in Blackfalds
5 Vintage Close mortgage payment






