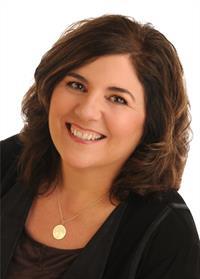732 Carmella Crescent, Ottawa
- Bedrooms: 4
- Bathrooms: 3
- Type: Residential
- Added: 2 months ago
- Updated: 2 days ago
- Last Checked: 21 hours ago
- Listed by: DETAILS REALTY INC.
- View All Photos
Listing description
This House at 732 Carmella Crescent Ottawa, ON with the MLS Number x12243181 listed by Emad Kaplan - DETAILS REALTY INC. on the Ottawa market 2 months ago at $699,000.

members of The Canadian Real Estate Association
Nearby Listings Stat Estimated price and comparable properties near 732 Carmella Crescent
Nearby Places Nearby schools and amenities around 732 Carmella Crescent
Avalon Public School
(0.7 km)
Ottawa
École Secondaire Catholique Béatrice-Desloges 7E-8E
(1.7 km)
1999 av Provence, Ottawa
École Élémentaire Catholique Des Pionniers
(1.8 km)
720 Merkley Prom, Cumberland
Saint Peter High School
(1.8 km)
750 Charlemagne Blvd, Orléans
The Barley Mow
(0.9 km)
2034 Tenth Line Rd, Orleans
Broadway Bar & Grill
(1.1 km)
1967 Portobello Blvd, Ottawa
Kelsey's Restaurant
(0.9 km)
4444 Innes Rd, Ottawa
Montana's Cookhouse & Bar
(1.8 km)
4230 Innes Rd, Ottawa
Swiss Chalet Rotisserie & Grill
(1.9 km)
4290 Innes Rd, Orléans
Pure Joy Sushi
(2 km)
2010 Trim Rd, Ottawa
Lapointe Seafood Grill Orleans
(2 km)
2010 Trim Rd, Ottawa
Gabriel Pizza
(2.1 km)
2010 Trim Rd, Ottawa
Lucky Fortune Chinese Food
(2.1 km)
1970 Trim Rd, Ottawa
Tim Hortons
(1 km)
4454 Innes Rd, Orleans
Tim Hortons
(1.7 km)
1675 Tenth Line Rd, Orleans
Starbucks
(1.8 km)
4240 Innes Rd, Orleans
Tim Hortons
(2.1 km)
2020 Trim Rd, Ottawa
Sobeys
(2 km)
5150 Innes Rd, Orléans
Price History
















