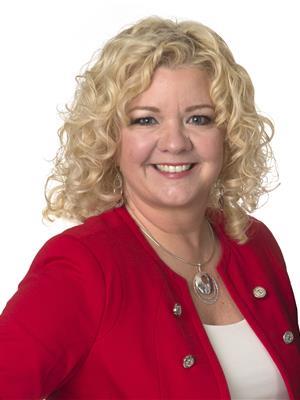115 Fairway Hill Crescent, Kingston
- Bedrooms: 6
- Bathrooms: 4
- Type: Residential
- Added: 2 months ago
- Updated: 2 months ago
- Last Checked: 1 day ago
- Listed by: RE/MAX RISE EXECUTIVES, BROKERAGE
- View All Photos
Listing description
This House at 115 Fairway Hill Crescent Kingston, ON with the MLS Number x12241496 listed by MAT CLANCY - RE/MAX RISE EXECUTIVES, BROKERAGE on the Kingston market 2 months ago at $979,000.

members of The Canadian Real Estate Association
Nearby Listings Stat Estimated price and comparable properties near 115 Fairway Hill Crescent
Nearby Places Nearby schools and amenities around 115 Fairway Hill Crescent
Calvin Park Public School
(1.3 km)
153 Van Order Dr, Kingston
Loyalist Collegiate and Vocational Institute
(1.4 km)
Kingston
Sapporo Kingston
(1.1 km)
277 Bath Road, Kingston
Sakura Japanese Restaurant
(1.1 km)
1350 Bath Rd, Kingston
Aunt Lucy's Dinner House
(1.8 km)
1399 Princess St, Kingston
St. Lawrence College
(1.4 km)
100 Portsmouth Ave, Kingston
Kingston Centre
(1.7 km)
Kingston
Martial Arts Planet
(1.8 km)
1187 Princess St #2a, Kingston
Richardson Stadium
(1.8 km)
Kingston
Lake Ontario Park
(1.8 km)
Kingston
Ambassador Hotel & Conference Centre
(2 km)
1550 Princess St, Kingston
Price History













