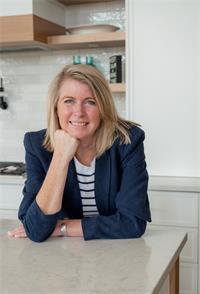5060 Broad Ridge Pl, Lantzville
- Bedrooms: 6
- Bathrooms: 5
- Living area: 5253 square feet
- Type: Residential
- Added: 5 months ago
- Updated: 10 hours ago
- Last Checked: 2 hours ago
- Listed by: eXp Realty (NA)
- View All Photos
Listing description
This House at 5060 Broad Ridge Pl Lantzville, BC with the MLS Number 989956 which includes 6 beds, 5 baths and approximately 5253 sq.ft. of living area listed on the Lantzville market by Derek Gillette - eXp Realty (NA) at $2,725,800 5 months ago.

members of The Canadian Real Estate Association
Nearby Listings Stat Estimated price and comparable properties near 5060 Broad Ridge Pl
Nearby Places Nearby schools and amenities around 5060 Broad Ridge Pl
Aspengrove School
(1.6 km)
7660 Clark Dr, Lantzville
Nori Japanese Restaurant
(2.8 km)
6750 N Island Hwy, Nanaimo
White Spot North Nanaimo
(2.9 km)
6561 Island Hwy, Nanaimo
Ricky's All Day Grill
(3 km)
6550 N Island Hwy, Nanaimo
Sushi Eh Japanese Restaraunt
(3.1 km)
6359 Hammond Bay Rd, Nanaimo
Cactus Club Cafe
(3.6 km)
5800 Turner Rd, Nanaimo
Boston Pizza
(3.6 km)
5779 Turner Rd, Nanaimo
Smokin' George's BBQ Restaurant
(4.4 km)
4131 Mostar Rd #5, Nanaimo
Montana's Cookhouse
(4.5 km)
4715 Rutherford Rd, Nanaimo
Costco Wholesale
(3 km)
6700 N Island Hwy, Nanaimo
Quality Foods
(3.5 km)
101-5800 Turner Rd, Nanaimo
Longwood Brew Pub
(3.7 km)
5775 Turner Rd, Nanaimo
Arbutus Grove Provincial Park
(5.2 km)
Nanaimo E
Wellington Hall
(5.8 km)
3922 Corunna Ave, Nanaimo
Price History















