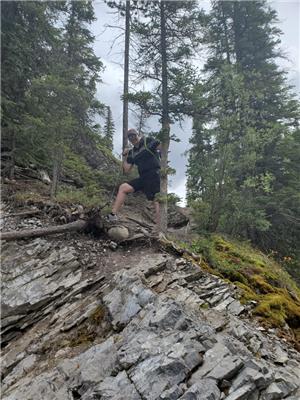808 10 Street, Fox Creek
808 10 Street, Fox Creek
×

45 Photos






- Bedrooms: 3
- Bathrooms: 3
- Living area: 1134.78 square feet
- MLS®: a1240893
- Type: Residential
- Added: 653 days ago
Property Details
***Beautiful Bi-Level in a quiet Neighborhood***Come see this beautiful bi-level home. You’ll find hardwood floors throughout most of the upper level. High vaulted ceilings in the living room continue into the large kitchen. This kitchen has plenty of cupboards, an island with built in wine rack, all stainless-steel appliances, and access to the backyard deck great for BBQ-ing. There is a very large dining room right off the kitchen (once a 3rd bedroom, which could be easily converted back). Also on the main floor, there is a 4-piece bathroom, a good-sized bedroom and a substantial primary bedroom with a 3-piece ensuite. The basement has in-floor heat and is partially finished with a bedroom, 3-piece bathroom, a large rec room, a massive laundry room, and an office/4th bedroom. There is plenty of storage including space under the stairs. Off the double driveway, you enter into a double car garage with in floor heating. The backyard is completely fenced with durable chain-link, and backs onto the green space between the community and the golf course. All this and only a few blocks from the school. If that’s not enough, it also has new shingles installed 2 years ago. Come check this out, you won’t be disappointed. (id:1945)
Best Mortgage Rates
Property Information
- Sewer: Municipal sewage system
- Tax Lot: 57
- Cooling: None
- Heating: Forced air, In Floor Heating, Natural gas
- Tax Year: 2022
- Basement: Partially finished, Full
- Electric: 100 Amp Service
- Flooring: Concrete, Hardwood, Laminate, Ceramic Tile, Linoleum
- Tax Block: 22
- Utilities: Water, Sewer, Natural Gas, Electricity, Cable, Telephone
- Year Built: 2001
- Appliances: Refrigerator, Dishwasher, Stove, Window Coverings, Garage door opener, Washer & Dryer
- Living Area: 1134.78
- Lot Features: PVC window, No neighbours behind, Level
- Photos Count: 45
- Water Source: Municipal water
- Lot Size Units: square feet
- Parcel Number: 0011319001
- Parking Total: 4
- Bedrooms Total: 3
- Structure Type: House
- Common Interest: Freehold
- Parking Features: Attached Garage, Garage, Parking Pad, Other, Concrete, Heated Garage
- Tax Annual Amount: 3459.74
- Exterior Features: Concrete
- Security Features: Smoke Detectors
- Community Features: Golf Course Development, Lake Privileges, Fishing
- Foundation Details: Poured Concrete
- Lot Size Dimensions: 7109.00
- Zoning Description: R-1B
- Architectural Style: Bi-level
- Construction Materials: Poured concrete, Wood frame
- Above Grade Finished Area: 1134.78
- Above Grade Finished Area Units: square feet
Room Dimensions
 |
This listing content provided by REALTOR.ca has
been licensed by REALTOR® members of The Canadian Real Estate Association |
|---|
Nearby Places
808 10 Street mortgage payment
