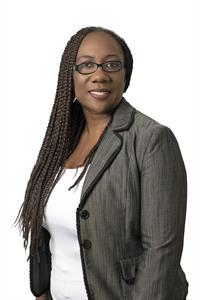6 Burns Lane, Moncton
- Bedrooms: 4
- Bathrooms: 3
- Living area: 1692 square feet
- Type: Residential
Source: Public Records
Note: This property is not currently for sale or for rent on Ovlix.
We have found 6 Houses that closely match the specifications of the property located at 6 Burns Lane with distances ranging from 2 to 10 kilometers away. The prices for these similar properties vary between 424,900 and 879,000.
Nearby Places
Name
Type
Address
Distance
Moncton Christian Academy
School
945 St George Blvd
0.5 km
Bernice MacNaughton High School
School
999 St. George Blvd.
1.0 km
Centennial Park
Park
811 St George Blvd
1.6 km
Dundee Sportsdome
Establishment
125 Russ Howard Dr
1.7 km
Red Ball Internet Centre
Establishment
55 Russ Howard Dr
1.9 km
Moncton Coliseum
Stadium
377 Killam Dr
1.9 km
Little Louis'
Restaurant
245 Collishaw St
2.3 km
Steve's Diner
Restaurant
374 Coverdale Rd
2.3 km
YMCA of Greater Moncton
Food
30 War Veterans Ave
2.4 km
Harrison Trimble High School
School
80 Echo Dr
2.4 km
Domino's Pizza
Restaurant
824 Mountain Rd
2.6 km
Burger King
Restaurant
908 Mountain Rd
2.6 km
Property Details
- Cooling: Air exchanger
- Heating: Heat Pump
- Year Built: 2006
- Structure Type: House
- Exterior Features: Stone, Vinyl siding
- Foundation Details: Concrete
- Architectural Style: 2 Level
Interior Features
- Basement: Finished, Common
- Flooring: Hardwood, Ceramic Tile, Vinyl
- Appliances: Central Vacuum
- Living Area: 1692
- Bedrooms Total: 4
- Bathrooms Partial: 1
- Above Grade Finished Area: 3196
- Above Grade Finished Area Units: square feet
Exterior & Lot Features
- Lot Features: Central island, Paved driveway
- Water Source: Municipal water
- Parking Features: Attached Garage
- Lot Size Dimensions: As Per Condo Plan
Location & Community
- Directions: Take St George Street to Bessborough turning right onto Burns Lane
- Common Interest: Condo/Strata
Utilities & Systems
- Sewer: Municipal sewage system
Tax & Legal Information
- Parcel Number: 70444732
Additional Features
- Photos Count: 50
- Security Features: Security system
ELEGANCE AND REFINEMENT describe this ONE OF KIND, CUSTOM PROPERTY. Not only does this home take your breath away inside, it is also THOUGHTFULLY RENOVATED from the INSIDE OUT. The grand foyer is impressive with shiny porcelain tile floors, cathedral ceiling and ornate lighting fixtures. To the right is a guestroom or home office, complete with a custom built Murphy bed and pocket doors. As you enter into the open concept living room, dining room and kitchen with 9ft ceilings, your eye is drawn to the oversized waterfall island, covered with black and white stone. White thermofoil cabinets with farmers sink and all new appliances complete this gourmet kitchen. The artistic blend of modern and earthiness is further supported with grey hardwood floors, live edge shelving at the coffee bar, barn board on the island, artistic lighting and an electric fireplace over the dining area. The patio doors lead out to a new deck and a cozy cedar lined 3 season sunroom. Also on the main level, you will find a very generous master bedroom with 9 ft ceiling, a spa inspired ensuite bathroom, walk in closet and feature wall with barn board and electric fireplace. On the lower level, there is a lovely spacious family room with electric fireplace and built in entertainment centre, two very generous bedrooms, another 3 pc bathroom with stand up shower and reading room with a coffee bar. This home has a new roof as well as a new ducted heat pump for efficient comfort control. A must see! (id:1945)











