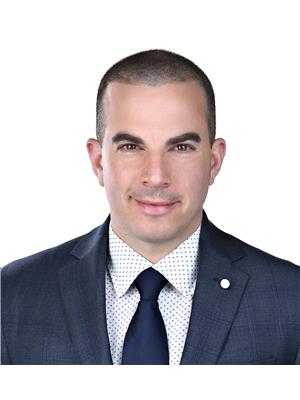609 Triangle Street, Ottawa
- Bedrooms: 6
- Bathrooms: 5
- Type: Residential
- Added: 4 days ago
- Updated: 21 hours ago
- Last Checked: 13 hours ago
- Listed by: HOME RUN REALTY INC.
- View All Photos
Listing description
This House at 609 Triangle Street Ottawa, ON with the MLS Number x12372484 listed by Guan Guan - HOME RUN REALTY INC. on the Ottawa market 4 days ago at $1,399,900.

members of The Canadian Real Estate Association
Nearby Listings Stat Estimated price and comparable properties near 609 Triangle Street
Nearby Places Nearby schools and amenities around 609 Triangle Street
A.Y. Jackson Secondary School
(1.9 km)
150 Abbeyhill Dr, Kanata
Sacred Heart High School
(2.4 km)
5870 Abbott St, Stittsville
Castlefrank Elementary School
(2.5 km)
55 McCurdy Dr, Kanata
Tim Hortons
(1.3 km)
6 Edgewater St, Kanata
Ron Maslin Playhouse
(1.5 km)
1 Ron Maslin Way, Kanata
Swiss Chalet Rotisserie & Grill
(1.5 km)
653 Terry Fox Dr, Kanata
East Side Mario's
(1.6 km)
651 Terry Fox Dr, Ottawa
Cabotto's Restaurant
(1.6 km)
5816 Hazeldean Rd, Ottawa
la Cucina Ristorante
(1.7 km)
474 Hazeldean Rd, Ottawa
Panda Garden
(2.3 km)
420 Hazeldean Rd, Ottawa
Bell Sensplex
(1.9 km)
1565 Maple Grove Rd, Kanata
Wild Wing
(2.2 km)
700 Eagleson Rd, Kanata
Tim Hortons
(2.3 km)
660 Eagleson Rd, Kanata
Hazeldean Mall
(2.6 km)
300 Eagleson Rd, Kanata
Price History

















