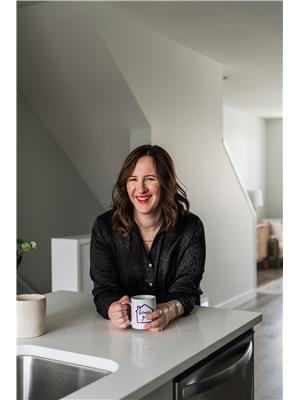2429 Ashcraft Cr Sw, Edmonton
2429 Ashcraft Cr Sw, Edmonton
×

54 Photos






- Bedrooms: 4
- Bathrooms: 4
- Living area: 277.35 square meters
- MLS®: e4371481
- Type: Residential
- Added: 87 days ago
Property Details
Welcome to the ultimate in a family home! This stunning 3000 sq ft home is complete with a triple attached garage, 4 bedrooms, and 3.5 bathrooms (2 ensuites). Ample space for comfortable family living. Inside, the open-concept layout exudes elegance and functionality. The gourmet kitchen features abundant workspace and storage. Host large dinners and utilize the dining room, eat in kitchen and large eat at island. Retreat upstairs to the primary suite with a spa-like en-suite bathroom. Three additional bedrooms (one with ensuite) provide comfort for family or guests. Laundry, family room & homework area complete the level. Enjoy outdoor gatherings on the back patio complete with hot tub surrounded by the beautifully low maintenance landscaped yard, complete with irrigation, creating a picturesque setting. Conveniently located, this home offers easy access to schools, shopping, and recreation. Don't miss this rare opportunity to own a truly exceptional property. (id:1945)
Best Mortgage Rates
Property Information
- Cooling: Central air conditioning
- Heating: Forced air
- Stories: 2
- Basement: Unfinished, Full
- Year Built: 2014
- Appliances: Washer, Refrigerator, Water softener, Dishwasher, Stove, Dryer, Microwave, Hood Fan, Window Coverings, Garage door opener, Garage door opener remote(s), Fan
- Living Area: 277.35
- Lot Features: No back lane, No Animal Home, No Smoking Home, Level
- Photos Count: 54
- Lot Size Units: square meters
- Parcel Number: 10395401
- Bedrooms Total: 4
- Structure Type: House
- Common Interest: Freehold
- Parking Features: Attached Garage
- Bathrooms Partial: 1
- Lot Size Dimensions: 557.48
Room Dimensions
 |
This listing content provided by REALTOR.ca has
been licensed by REALTOR® members of The Canadian Real Estate Association |
|---|
Nearby Places
Similar Houses Stat in Edmonton
2429 Ashcraft Cr Sw mortgage payment






