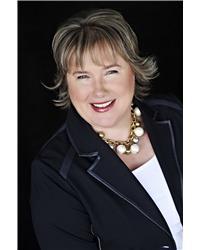1431 Fallbrook Road, Balderson
1431 Fallbrook Road, Balderson
×

20 Photos






- Bedrooms: 2
- Bathrooms: 2
- MLS®: 1381676
- Type: Residential
- Added: 47 days ago
Property Details
A slice of history nestled in the Countryside. This residence awaits a passionate homeowner who is ready to roll up their sleeves. While the home requires tender loving care (TLC), you can envision the possibilities of transforming this classic residence into your own! Inside you'll find a cozy layout providing convenience and functionality for your daily needs. Beyond the property lines, the charming town of Perth is a mere 20-minute drive. Explore its historic streets, quaint shops, and vibrant community events. If you appreciate artisanal delights, the Balderson Cheese Company is just a stone's throw away, offering delectable treats and a glimpse into the local culinary scene. Embrace the nostalgia of a bygone era while having modern conveniences of nearby towns. Seize the chance to breathe new life into this vintage residence, and embark on a journey of transformation. OPEN HOUSE SATURDAY APRIL 20TH FROM 12-1 PM. (id:1945)
Best Mortgage Rates
Property Information
- Sewer: Septic System
- Cooling: None
- Heating: Forced air, Propane
- List AOR: Ottawa
- Tax Year: 2023
- Basement: Unfinished, Unknown, Low
- Flooring: Hardwood, Laminate, Wall-to-wall carpet, Mixed Flooring
- Year Built: 1930
- Lot Features: Corner Site
- Photos Count: 20
- Water Source: Drilled Well
- Parcel Number: 051900011
- Parking Total: 4
- Bedrooms Total: 2
- Structure Type: House
- Common Interest: Freehold
- Parking Features: Open, Gravel
- Road Surface Type: Paved road
- Tax Annual Amount: 1342
- Bathrooms Partial: 1
- Exterior Features: Vinyl, Aluminum siding, Siding
- Foundation Details: Stone, Poured Concrete
- Lot Size Dimensions: 78.34 ft X 117.4 ft (Irregular Lot)
- Zoning Description: Residential
Room Dimensions
 |
This listing content provided by REALTOR.ca has
been licensed by REALTOR® members of The Canadian Real Estate Association |
|---|
Nearby Places
1431 Fallbrook Road mortgage payment
