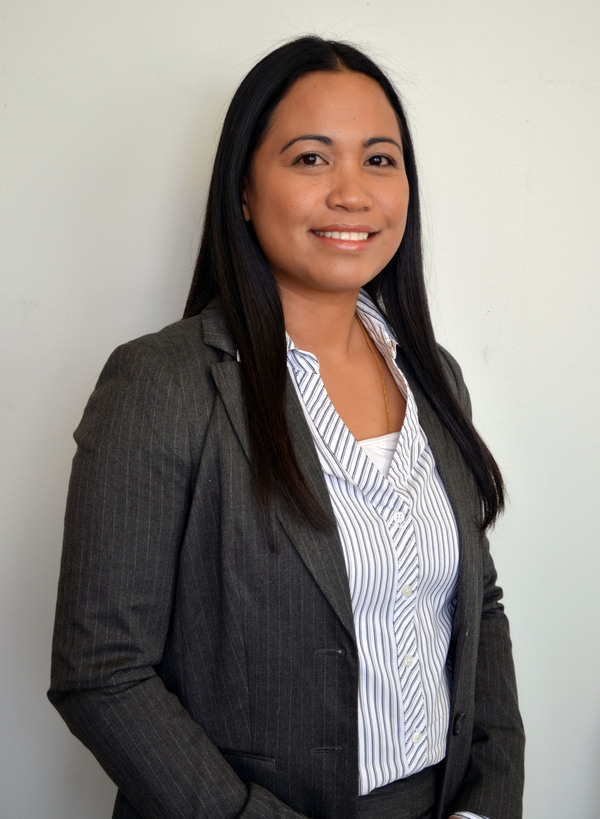15 Herron Rise Ne, Calgary
- Bedrooms: 5
- Bathrooms: 4
- Living area: 2154 square feet
- Type: Residential
- Added: 2 months ago
- Updated: 2 weeks ago
- Last Checked: 1 day ago
- Listed by: eXp Realty
- View All Photos
Listing description
This House at 15 Herron Rise Ne Calgary, AB with the MLS Number a2205762 which includes 5 beds, 4 baths and approximately 2154 sq.ft. of living area listed on the Calgary market by William Oshomah - eXp Realty at $889,900 2 months ago.
Welcome to this beautifully upgraded home in the heart of Livingston. This elegant property features 5 bedrooms, including a separate side entrance and a fully developed legal basement suite, perfect for extended family or guests.Step inside to discover modern upgrades throughout — including gourmet kitchen, Living room and central air conditioning. The home boasts custom touches such as cabinet, quartz countertops in both the kitchen and bathrooms.The main level is perfect for entertaining, with a natural living room opening to a backyard, private deck through large sliding doors. The kitchen is a chef’s dream, equipped with upgraded cabinetry and stainless-steel appliances, all adjacent to a generous dining area and a walk-through pantry. There's also a versatile main floor office.The upper level offers a family/lifestyle room for relaxation, a second office, 3 spacious bedrooms, including a sun-filled primary ensuite with a double sink, a soaker tub, a separate shower and a walk-in closet. The fully finished legal basement suite features a separate side entrance, 2 additional bedrooms, a full bathroom, and a large family/recreation area — offering endless possibilities for multi-generational living or potential rental income.The property is fully landscaped/Fenced and located near future community amenities, shopping, playgrounds, schools, and access to highway.Don't miss out — book your private showing today! (id:1945)
Property Details
Key information about 15 Herron Rise Ne
Interior Features
Discover the interior design and amenities
Exterior & Lot Features
Learn about the exterior and lot specifics of 15 Herron Rise Ne
powered by


This listing content provided by
REALTOR.ca
has been licensed by REALTOR®
members of The Canadian Real Estate Association
members of The Canadian Real Estate Association
Nearby Listings Stat Estimated price and comparable properties near 15 Herron Rise Ne
Active listings
15
Min Price
$659,900
Max Price
$1,069,900
Avg Price
$831,513
Days on Market
29 days
Sold listings
4
Min Sold Price
$689,900
Max Sold Price
$1,069,900
Avg Sold Price
$830,925
Days until Sold
61 days
Nearby Places Nearby schools and amenities around 15 Herron Rise Ne
Calgary International Airport
(6.8 km)
2000 Airport Rd NE, Calgary
Deerfoot Mall
(8.7 km)
901 64 Ave NE, Calgary
Nose Hill Park
(9.2 km)
Calgary
Price History
June 25, 2025
by eXp Realty
$889,900















