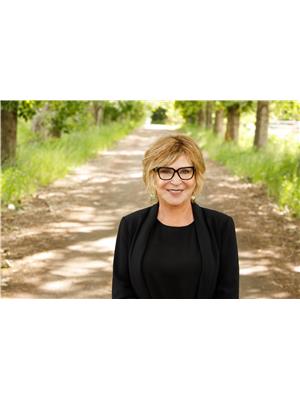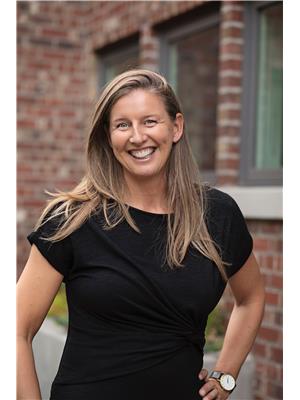7994 Tronson Road, Vernon
- Bedrooms: 5
- Bathrooms: 4
- Living area: 4740 square feet
- Type: Residential
- Added: 1 month ago
- Updated: 1 week ago
- Last Checked: 8 hours ago
- Listed by: RE/MAX Priscilla
- View All Photos
Listing description
This House at 7994 Tronson Road Vernon, BC with the MLS Number 10356260 which includes 5 beds, 4 baths and approximately 4740 sq.ft. of living area listed on the Vernon market by Priscilla Sookarow - RE/MAX Priscilla at $3,200,000 1 month ago.

members of The Canadian Real Estate Association
Nearby Listings Stat Estimated price and comparable properties near 7994 Tronson Road
Nearby Places Nearby schools and amenities around 7994 Tronson Road
Clarence Fulton Secondary
(4.8 km)
2301 Fulton Rd, Vernon
Blue Heron Waterfront Pub & Restaurant
(2 km)
7673 Okanagan Landing Rd, Vernon
Planet Bee Honey Farm & Honeymoon Meadery
(5.4 km)
5011 Bella Vista Rd, Vernon
Truman Dagnus Locheed Provincial Park
(2.8 km)
Vernon
Kekuli Bay Provincial Park
(7.3 km)
Vernon
Vernon Airport
(3.3 km)
Vernon
Creekside Landing Ltd
(4.1 km)
6190 Okanagan Landing Rd, Vernon
Simply Delicious
(7.3 km)
3419 31 Ave, Vernon
Nature's Fare Markets
(7.3 km)
3400 30th Ave, Vernon
Bamboo Beach Fusion Grille
(7.4 km)
3313 30th Ave, Vernon
Rosalinda's Filipino Kitchen
(7.5 km)
2810 33 St, Vernon
Buy-Low Foods
(5 km)
Suite 108-5301 25 Ave, Vernon
Davison Orchards Country Village
(5.3 km)
3111 Davison Rd, Vernon
Sparkling Hill Resort
(5.5 km)
888 Sparkling Place, Vernon
Jim's Place Pizza
(7.4 km)
1600 32 St, Vernon
Vernon Jubilee Hospital
(7.6 km)
2101 32 St, Vernon
Price History















