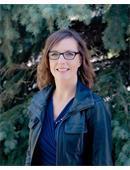204 Main Street, Gerald
204 Main Street, Gerald
×

26 Photos






- Bedrooms: 4
- Bathrooms: 2
- Living area: 1216 square feet
- MLS®: sk946798
- Type: Mobile
- Added: 217 days ago
Property Details
204 Main Street in Gerald SK. a great place to start your home ownership journey, buy a revenue property or retire. This home is on an owned, double lot and comes fully furnished!! Quick possession available and no worries about renting a moving truck!! Outdoor entertaining space is prime with a natural gas BBQ on a covered deck and on the lower tier a natural gas firepit. Speaking of natural gas, the double car garage is heated with natural gas forced air overhead heater!! The garage has overhead garage door access to the driveway and also to the back yard. Inside the home you will find 4!! bedrooms and 2 full bathrooms. The primary bedroom has a walk in closet and 1 4 piece bathroom, the second bedroom is located on the same side of the home, perfect for a nursery. Laundry room/ storage room is also located by the primary bedroom. The open concept living room, dining room, kitchen and patio doors to the covered deck are all centrally situated for the perfect entertaining hub. On the other side of the home are the third and fourth bedrooms, storage closet and the 4 piece main bathroom. This is a real quality property, fully furnished and ready to move right in. Close proximity to Mosaic Potash mines and Bridgeview Manufacturing. An easy commute to Esterhazy, Langenburg, Churchbridge, Spy Hill and surrounding communities. This is a home you will want to check out!! (id:1945)
Best Mortgage Rates
Property Information
- Heating: Forced air, Natural gas
- List AOR: Saskatchewan
- Tax Year: 2023
- Year Built: 2010
- Appliances: Washer, Refrigerator, Dishwasher, Stove, Dryer, Microwave, Window Coverings
- Living Area: 1216
- Lot Features: Corner Site, Lane, Rectangular
- Photos Count: 26
- Lot Size Units: square feet
- Bedrooms Total: 4
- Structure Type: Mobile Home
- Common Interest: Freehold
- Parking Features: Detached Garage, Parking Space(s), Gravel, Heated Garage
- Tax Annual Amount: 1591
- Lot Size Dimensions: 16620.00
- Architectural Style: Mobile Home
Features
- Roof: Asphalt Shingles
- Other: Equipment Included: Fridge, Stove, Washer, Dryer, Dishwasher Built In, Microwave Hood Fan, Window Treatment, Construction: Wood Frame, Levels Above Ground: 1.00, Outdoor: Deck, Lawn Back, Lawn Front
- Heating: Forced Air, Natural Gas
- Interior Features: Natural Gas Bbq Hookup, 220 Volt Plug, Furnace Owned
- Sewer/Water Systems: Water Heater: Included, Gas, Water Softner: Included
Room Dimensions
 |
This listing content provided by REALTOR.ca has
been licensed by REALTOR® members of The Canadian Real Estate Association |
|---|
Nearby Places
204 Main Street mortgage payment
