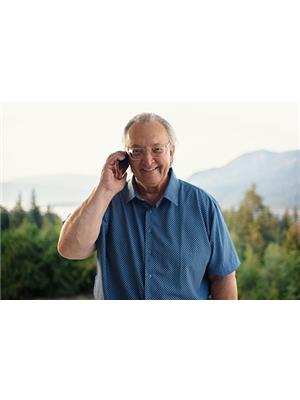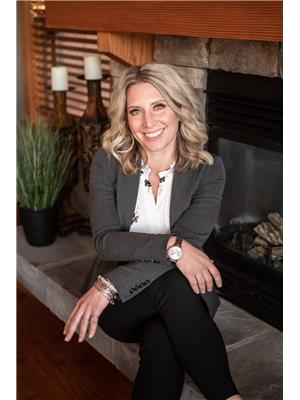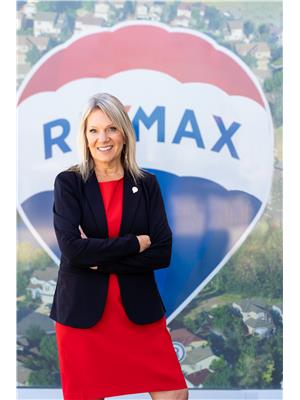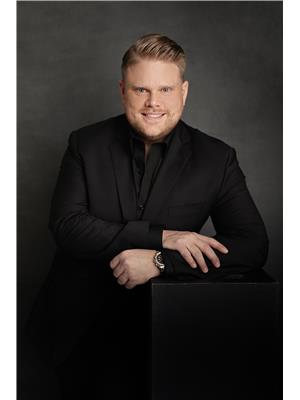2592 Alpen Paradies Road Unit 56, Blind Bay
- Bedrooms: 4
- Bathrooms: 3
- Living area: 2356 square feet
- Type: Residential
- Added: 1 month ago
- Updated: 1 week ago
- Last Checked: 9 hours ago
- Listed by: Century 21 Lakeside Realty Ltd
- View All Photos
Listing description
This House at 2592 Alpen Paradies Road Unit 56 Blind Bay, BC with the MLS Number 10355197 which includes 4 beds, 3 baths and approximately 2356 sq.ft. of living area listed on the Blind Bay market by Kevin Campbell - Century 21 Lakeside Realty Ltd at $789,000 1 month ago.

members of The Canadian Real Estate Association
Nearby Listings Stat Estimated price and comparable properties near 2592 Alpen Paradies Road Unit 56
Nearby Places Nearby schools and amenities around 2592 Alpen Paradies Road Unit 56
Blind Bay Village Grocer
(1 km)
2798 Balmoral Rd RR 1, Blind Bay
Sunset Cove Marina & Grill
(1.4 km)
2001 Eagle Bay Rd, Blind Bay
Woodhaven Campground
(6.1 km)
Sorrento
Shuswap Lake Motel and Resort
(8.2 km)
1185 Passchendaele Road, Box 250, Sorrento
Shuswap Lake Provincial Park
(7.3 km)
Scotch Creek
White Lake Provincial Park
(7.4 km)
Eagle Bay
Recline Ridge Vineyards & Winery Ltd
(7.6 km)
Skimikin Lake Rd, Tappen
Price History
















