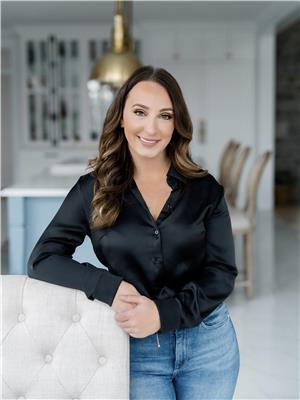101 Duffus Drive, Bedford
101 Duffus Drive, Bedford
×

49 Photos






- Bedrooms: 3
- Bathrooms: 4
- MLS®: 202408096
- Type: Residential
- Added: 12 days ago
Property Details
Welcome to the family friendly neighbourhood of Oakridge Subdivision! You will fall in love with this lovely single family detached home with a spacious fenced in yard, and additional shed for storage. When you enter the home, you'll find the front foyer, living room that connects to the open concept kitchen and dining room, a breakfast bar and built in desk make this an appealing main level. Patio doors off the dining room lead out to the upper deck. Living room features a large picture window with built in shutters and hardwood floors that continue throughout the house. The main level is completed with the powder room. The upstairs features a spacious primary bedroom with a full bathroom, two additional bedrooms and a second full bathroom. The lower level features a rec room with a walkout basement to the backyard, the laundry room and second half bathroom, and ample storage. Check out this beautiful family friendly home that is excited to have it's new home owners! (id:1945)
Best Mortgage Rates
Property Information
- Sewer: Municipal sewage system
- Cooling: Central air conditioning, Heat Pump
- List AOR: NSAR
- Stories: 2
- Flooring: Hardwood, Laminate, Carpeted, Ceramic Tile
- Year Built: 1988
- Appliances: Washer, Refrigerator, Dishwasher, Stove, Dryer, Microwave
- Directions: Rocky Lake Drive to Duffus Drive
- Photos Count: 49
- Water Source: Municipal water
- Lot Size Units: acres
- Parcel Number: 40458572
- Bedrooms Total: 3
- Structure Type: House
- Common Interest: Freehold
- Bathrooms Partial: 2
- Exterior Features: Vinyl
- Community Features: School Bus
- Foundation Details: Poured Concrete
- Lot Size Dimensions: 0.0692
- Above Grade Finished Area: 2000
- Above Grade Finished Area Units: square feet
Room Dimensions
 |
This listing content provided by REALTOR.ca has
been licensed by REALTOR® members of The Canadian Real Estate Association |
|---|
Nearby Places
Similar Houses Stat in Bedford
101 Duffus Drive mortgage payment






