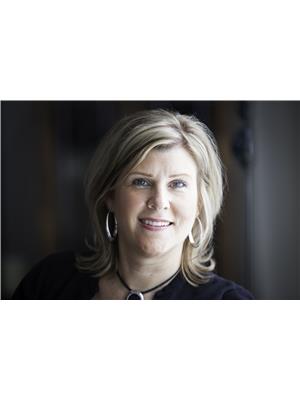1 Balsam Street, Humber Village
1 Balsam Street, Humber Village
×

50 Photos






- Bedrooms: 4
- Bathrooms: 3
- Living area: 4163 square feet
- MLS®: 1263981
- Type: Residential
- Added: 222 days ago
Property Details
Waterfront Property ideally located in Humber Village! Architecturally & high-quality design, this beautiful Interhab home built to R2000 certification is looking for new owners. The home is situated on a private 2.5-acre lot, in a park-like setting! Beautifully landscaped and highly maintained grounds, the property is a gardener's dream - including a garden shed and brand new greenhouse. Amazing trees, shrubs, and flowers, along with the option for a great vegetable garden. The property provides waterfront and boat access to one of the best salmon fishing and boating locations on the Lower Humber River. The home's main floor is very spacious featuring a beautiful custom kitchen with granite countertops and a large dining room open to the cozy family room with a wood-burning stove. There is a gorgeous sunroom off the family room. As well, the main floor also includes a cozy living room with a propane fireplace. All main floor rooms offer gorgeous views of the backyard facing the River! The main floor also includes an amazing custom laundry room, 1/2 bath, and an additional large bedroom/office. The 2nd floor includes the master bedroom, with a large walk-in closet, full bath, and separate jacuzzi tub room; 3 more bedrooms and a full bath. Lower level has a large rec room with a pool table, bonus room, workshop, and cold storage. And to top it off, the large double detached garage is awesome featuring a side drive-in, and drive-out space - great for snowmobiles and ATVs and it includes a large upper partially complete bonus room to be finished in a style of your choosing! Recent upgrades include Roof shingles (5 yrs. old); all new windows and doors (2022); new siding with a lifetime warranty; Cedar deck ( 5 yrs. old); new green house (2022). This property offers space, privacy, waterfront, park-like setting........plus so many more great features. Country style living at its finest offering the many benefits of Riverfront living! (id:1945)
Best Mortgage Rates
Property Information
- Sewer: Septic tank
- Heating: Electric, Propane, Wood
- Stories: 2
- Flooring: Hardwood, Laminate, Ceramic Tile
- Year Built: 1986
- Appliances: Washer, Refrigerator, Dishwasher, Stove, Dryer, Microwave
- Living Area: 4163
- Photos Count: 50
- Water Source: Dug Well, Well
- Bedrooms Total: 4
- Structure Type: House
- Common Interest: Freehold
- Fireplaces Total: 2
- Parking Features: Detached Garage, Garage
- Tax Annual Amount: 2700
- Bathrooms Partial: 1
- Fireplace Features: Wood, Insert, Woodstove, Propane
- Foundation Details: Concrete
- Lot Size Dimensions: 2.5 Acres
- Zoning Description: Res.
- Architectural Style: 2 Level
Room Dimensions
 |
This listing content provided by REALTOR.ca has
been licensed by REALTOR® members of The Canadian Real Estate Association |
|---|
Nearby Places
Similar Houses Stat in Humber Village
1 Balsam Street mortgage payment






