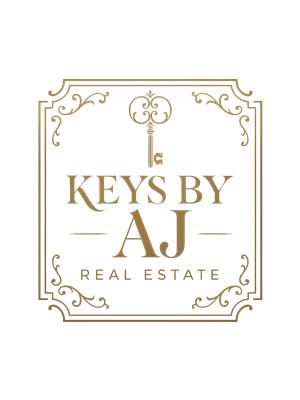1447 Upper Thames Drive, Woodstock
- Bedrooms: 4
- Bathrooms: 5
- Living area: 3170 square feet
- Type: Residential
- Added: 2 days ago
- Updated: 1 day ago
- Last Checked: 11 hours ago
- Listed by: CENTURY 21 GREEN REALTY INC.
- View All Photos
Listing description
This House at 1447 Upper Thames Drive Woodstock, ON with the MLS Number x12379429 which includes 4 beds, 5 baths and approximately 3170 sq.ft. of living area listed on the Woodstock market by JAGPREET CHEEMA - CENTURY 21 GREEN REALTY INC. at $925,000 2 days ago.

members of The Canadian Real Estate Association
Nearby Listings Stat Estimated price and comparable properties near 1447 Upper Thames Drive
Nearby Places Nearby schools and amenities around 1447 Upper Thames Drive
College Avenue Secondary School
(4.4 km)
700 College Ave, Woodstock
Sobeys
(1.9 km)
379 Springbank Ave, Woodstock
Chiba Sushi
(3.3 km)
925 Dundas St #1, Woodstock
Crabby Joe's Tap & Grill
(4.1 km)
409 Dundas St, Woodstock
Bronsons Steak House
(4.1 km)
450 Simcoe St, Woodstock
Banana Leaf Thai Cuisine
(4.2 km)
369 Dundas St, Woodstock
Mark's Chop Suey Restaurant Inc
(4.3 km)
296 Dundas St, Woodstock
Boston Pizza
(5.1 km)
431 Norwich Ave, Woodstock
McDonald's
(5.4 km)
499 Norwich Ave, Woodstock
Heritage Pancake House
(5.5 km)
815 Juliana Dr, Woodstock
Charles Dickens Pub
(3.9 km)
505 Dundas St, Woodstock
Montana's
(5.4 km)
511 Norwich Ave, Woodstock
Kelsey's Restaurant
(5.5 km)
525 Norwich Ave, Woodstock
Woodstock Museum National Historic Site
(4 km)
466 Dundas St, Woodstock
Woodstock District Community Complex
(5.6 km)
381 Finkle St, Woodstock
Tim Hortons
(5.6 km)
566 Norwich Ave, Woodstock
Price History
















