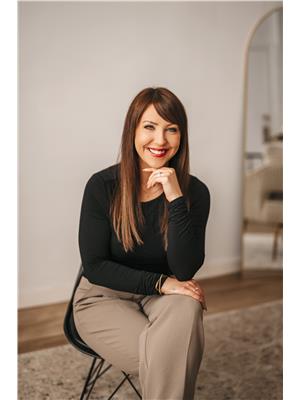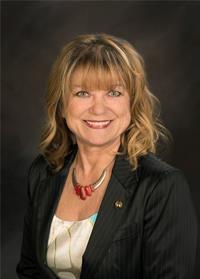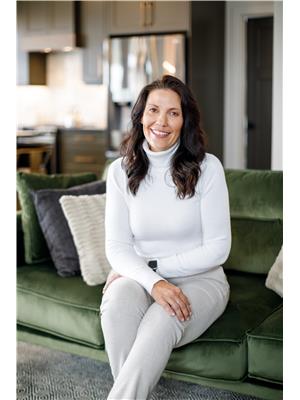59 Everson Close, Red Deer
- Bedrooms: 4
- Bathrooms: 3
- Living area: 1451 square feet
- Type: Residential
- Added: 2 days ago
- Updated: 2 days ago
- Last Checked: 1 day ago
- Listed by: Century 21 Maximum
- View All Photos
Listing description
This House at 59 Everson Close Red Deer, AB with the MLS Number a2253227 which includes 4 beds, 3 baths and approximately 1451 sq.ft. of living area listed on the Red Deer market by Melissa Morin - Century 21 Maximum at $789,900 2 days ago.

members of The Canadian Real Estate Association
Nearby Listings Stat Estimated price and comparable properties near 59 Everson Close
Nearby Places Nearby schools and amenities around 59 Everson Close
Babycakes Cupcakery
(3.4 km)
144 Erickson Dr, Red Deer
Cosmos
(3.5 km)
Suite 1-7428 49 Ave, Red Deer
Blue Dragon Restaurant
(3.5 km)
7611 49 Ave, Red Deer
Mr Mikes Steakhouse & Bar
(3.7 km)
6701 Gaetz Ave, Red Deer
The Keg Steakhouse & Bar - Red Deer
(3.7 km)
6365 - 50th Ave, Red Deer
Shangri-La Restaurant
(3.7 km)
7474 50 Ave, Red Deer
Fusion Cafe
(3.7 km)
6842 50 Ave, Red Deer
Boston Pizza
(3.8 km)
7494 50 Ave, Red Deer
Red Deer Buffet
(4 km)
6320 50th Avenue #35, Red Deer
Ranch House Restaurant & Bar
(3.6 km)
7159 50 Ave, Red Deer
Sobeys
(3.8 km)
6380 50 Ave, Red Deer
Starbucks
(3.9 km)
6380 50 Ave, Red Deer
Price History

















