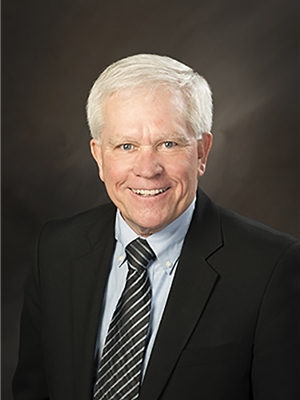5130 2660 22 Street, Red Deer
5130 2660 22 Street, Red Deer
×

28 Photos






- Bedrooms: 2
- Bathrooms: 3
- Living area: 1068 square feet
- MLS®: a2112966
- Type: Apartment
- Added: 58 days ago
Property Details
Luxury Living ! Unique multi level townhouse In the Venue Living complex. Open concept plan ! High ceilings, beautiful kitchen with Granite counters ! Two underground titled parking spots. Shows very well! (id:1945)
Best Mortgage Rates
Property Information
- Tax Lot: Unit 33
- Cooling: Central air conditioning
- Heating: Forced air
- Stories: 2
- Tax Year: 2023
- Basement: None
- Flooring: Tile, Carpeted, Linoleum
- Year Built: 2009
- Appliances: Refrigerator, Dishwasher, Range, Microwave, Oven - Built-In, Washer/Dryer Stack-Up
- Living Area: 1068
- Photos Count: 28
- Parcel Number: 0037950011
- Parking Total: 2
- Bedrooms Total: 2
- Structure Type: Apartment
- Association Fee: 548.51
- Common Interest: Condo/Strata
- Association Name: Sunreal Property Management
- Parking Features: Garage, Underground, Heated Garage
- Subdivision Name: Lancaster Green
- Tax Annual Amount: 1562.29
- Bathrooms Partial: 1
- Building Features: Car Wash, Exercise Centre, Party Room
- Exterior Features: Stone
- Community Features: Pets Allowed With Restrictions
- Foundation Details: Poured Concrete
- Zoning Description: R2
- Construction Materials: Wood frame
- Above Grade Finished Area: 1068
- Association Fee Includes: Common Area Maintenance, Property Management, Waste Removal, Heat, Water, Reserve Fund Contributions, Sewer
- Above Grade Finished Area Units: square feet
Room Dimensions
 |
This listing content provided by REALTOR.ca has
been licensed by REALTOR® members of The Canadian Real Estate Association |
|---|
Nearby Places
Similar Condos Stat in Red Deer
5130 2660 22 Street mortgage payment






