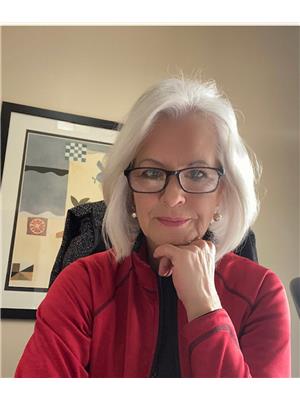10409 108 Avenue, High Level
10409 108 Avenue, High Level
×

44 Photos






- Bedrooms: 4
- Bathrooms: 3
- Living area: 1404 square feet
- MLS®: a2119663
- Type: Residential
- Added: 17 days ago
Property Details
Located in a mature, well established, quiet neighborhood sits this well maintained, 1400+ sq.ft. home that features 4 bedroom & 3 full baths. Just off the foyer, is the living room with a beautiful NG FP and bay window. You will have no shortage of storage space for all your baking & cooking trays, pots & pans as there is an abundance of beautiful oak cabinets and moveable island. The large bay window in the dining areas allows you the peace of mind to keep your eye on the little ones while playing in the fully fenced, back yard. Just down the hall, you have main floor laundry with new washer & dryer. Turning the corner, you will see the coolest access to the bedrooms & main bath. It's hard to explain but the angles in the hall create a "circle" like setting with all bedroom doors facing each other. You must see it to appreciate the "coziness" it will create when you say "goodnight" to your family. The lower level features a great, full bath, very large bedroom and awesome sized family room. For the “handyman or DYI” in the family, there is a great room that is currently being used as a work shop but would very easily be made into a second bedroom down stairs. The only thing needed downstairs, is flooring. If you have been in High Level for awhile or if you are just moving here, one of the features you are going to love? The screened in deck, where you will be able to relax at the end of a long day, enjoying a beverage or two and not be pestered but those little flying things that make us all crazy. (id:1945)
Best Mortgage Rates
Property Information
- Tax Lot: 4
- Cooling: None
- Heating: Forced air, In Floor Heating, Natural gas
- Stories: 2
- Tax Year: 2023
- Basement: Partially finished, Full
- Flooring: Hardwood, Vinyl
- Tax Block: 32
- Year Built: 1997
- Appliances: Refrigerator, Range - Electric, Dishwasher, Microwave Range Hood Combo, Window Coverings, Garage door opener, Washer & Dryer
- Living Area: 1404
- Lot Features: PVC window, No Smoking Home, Level
- Photos Count: 44
- Lot Size Units: square meters
- Parcel Number: 0011308921
- Parking Total: 4
- Bedrooms Total: 4
- Structure Type: House
- Common Interest: Freehold
- Fireplaces Total: 1
- Parking Features: Attached Garage
- Tax Annual Amount: 4625.28
- Exterior Features: Vinyl siding
- Community Features: Golf Course Development, Lake Privileges, Fishing
- Foundation Details: Poured Concrete
- Lot Size Dimensions: 654.02
- Zoning Description: Residential
- Architectural Style: Bungalow
- Above Grade Finished Area: 1404
- Above Grade Finished Area Units: square feet
Features
- Roof: Asphalt Shingle
- Other: Construction Materials: Vinyl Siding, Direction Faces: W, Laundry Features: Laundry Room, Main Level, Parking Features : Double Garage Attached, Parking Total : 4
- Heating: In Floor Roughed-In, Forced Air, Natural Gas
- Appliances: Dishwasher, Electric Range, Garage Control(s), Microwave Hood Fan, Refrigerator, Washer/Dryer, Window Coverings
- Lot Features: Lot Features: Back Yard, Front Yard, Lawn, Interior Lot, Landscaped, Level, Street Lighting, Deck, Screened
- Extra Features: Airport/Runway, Clubhouse, Fishing, Golf, Lake, Park, Playground, Pool, Schools Nearby, Shopping Nearby, Sidewalks, Street Lights, Tennis Court(s), Walking/Bike Paths
- Interior Features: Kitchen Island, No Smoking Home, Vinyl Windows, Flooring: Hardwood, Vinyl, Fireplaces: 1, Fireplace Features: Gas
Room Dimensions
 |
This listing content provided by REALTOR.ca has
been licensed by REALTOR® members of The Canadian Real Estate Association |
|---|
Nearby Places
Similar Houses Stat in High Level
10409 108 Avenue mortgage payment





