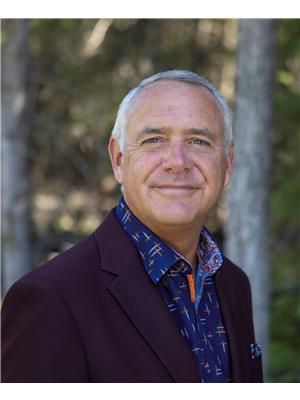5114 50 Avenue, Berwyn
5114 50 Avenue, Berwyn
×

24 Photos






- Bedrooms: 3
- Bathrooms: 1
- Living area: 1084 square feet
- MLS®: a2130031
- Type: Residential
- Added: 10 days ago
Property Details
This 3-bedroom 1 bath home is ready for a new family. Conveniently located just south of main street in Berwyn, the home is 1084 sq.ft. in size with the eat-in kitchen, living room, three bedrooms, full bathroom and laundry all on the main level. The full basement is unfinished, offering plenty of storage space or more development as needed. There is a deck off the back door, an older 24’ x 16’ garage and also a 20’ x 12’ insulated wood working shop on skids. Text or call to arrange a viewing. (id:1945)
Property Information
- Sewer: Municipal sewage system
- Tax Lot: 24
- Cooling: None
- Heating: Forced air, Natural gas
- List AOR: Grande Prairie
- Stories: 1
- Tax Year: 2023
- Basement: Unfinished, Full
- Electric: 100 Amp Service
- Flooring: Laminate, Linoleum
- Tax Block: 4
- Utilities: Water, Sewer, Natural Gas, Electricity
- Year Built: 1980
- Appliances: Refrigerator, Water softener, Range - Electric, Dishwasher, Washer & Dryer
- Living Area: 1084
- Lot Features: See remarks, Back lane, Level
- Photos Count: 24
- Water Source: Municipal water
- Lot Size Units: square feet
- Parcel Number: 0015728835
- Parking Total: 4
- Bedrooms Total: 3
- Structure Type: House
- Common Interest: Freehold
- Parking Features: Detached Garage, Other
- Subdivision Name: N/A
- Tax Annual Amount: 1029.61
- Exterior Features: Vinyl siding
- Foundation Details: Wood
- Lot Size Dimensions: 7520.00
- Zoning Description: RG
- Architectural Style: Bungalow
- Construction Materials: Wood frame
- Above Grade Finished Area: 1084
- Map Coordinate Verified YN: true
- Above Grade Finished Area Units: square feet
Features
- Roof: Asphalt Shingle
- Other: Construction Materials: Vinyl Siding, Wood Frame, Direction Faces: S, Laundry Features: In Hall, Main Level, Parking Features : Off Street, Single Garage Detached, Parking Total : 4
- Heating: Forced Air, Natural Gas
- Appliances: Dishwasher, Electric Range, Refrigerator, Washer/Dryer, Water Softener
- Lot Features: Lot Features: Back Lane, Back Yard, Front Yard, Lawn, Landscaped, Level, Rectangular Lot, Deck
- Extra Features: Utilities: Electricity Connected, Natural Gas Connected, Sewer Connected, Water Connected, Schools Nearby, Shopping Nearby
- Interior Features: Flooring: Laminate, Linoleum
- Sewer/Water Systems: Sewer: Public Sewer, Water: Public
 |
This listing content provided by REALTOR.ca has
been licensed by REALTOR® members of The Canadian Real Estate Association |
|---|






