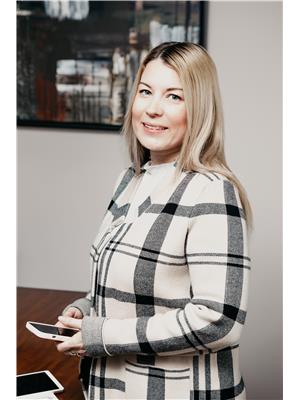165 Bob Seguin Drive, Chalk River
165 Bob Seguin Drive, Chalk River
×

30 Photos






- Bedrooms: 2
- Bathrooms: 2
- MLS®: 1388645
- Type: Residential
- Added: 12 days ago
Property Details
Welcome to your piece of paradise on beautiful Corry Lake! Surrounded by nature, offering privacy & serenity where wildlife lives in your back yard with stunning lake views & your own private dock to explore waterfront living at it's best in this sought out lakefront location! Enjoy the sunshine & gorgeous sunsets from your deck, great fishing & swimming is literally steps away, explore the lake by kayak, paddle board or boat! This 2 bedroom, 2 bathroom year round home or cottage (with potential for a 3rd bedroom) features lake views from both bedrooms & the living room, tastefully updated kitchen & main bathroom, a new woodstove (recently WETT certified) which heats the entire residence with newer baseboard heaters throughout for back up heat, the lovely sun room & family room offer so much more space. Tons of storage with 2 large detached garages on the property, one is currently being used as a home gym & the other is fully insulated. All offers must contain a 24 hour irrevocable. (id:1945)
Best Mortgage Rates
Property Information
- Sewer: Septic System
- Cooling: None
- Heating: Baseboard heaters, Electric, Wood, Other
- List AOR: Renfrew County
- Stories: 1
- Tax Year: 2023
- Basement: Unfinished, Crawl space
- Flooring: Tile, Laminate, Wall-to-wall carpet
- Year Built: 1945
- Appliances: Dishwasher, Hood Fan
- Lot Features: Cul-de-sac, Sloping
- Photos Count: 30
- Water Source: Sand point, Well
- Parcel Number: 576320119
- Parking Total: 10
- Bedrooms Total: 2
- Structure Type: House
- Common Interest: Freehold
- Fireplaces Total: 1
- Parking Features: Detached Garage, Detached Garage, Gravel
- Tax Annual Amount: 2521
- Bathrooms Partial: 1
- Exterior Features: Wood, Siding
- Foundation Details: Block
- Lot Size Dimensions: 155 ft X 75 ft (Irregular Lot)
- Zoning Description: Residential
- Architectural Style: Bungalow
- Waterfront Features: Waterfront on lake
Room Dimensions
 |
This listing content provided by REALTOR.ca has
been licensed by REALTOR® members of The Canadian Real Estate Association |
|---|
Nearby Places
Similar Houses Stat in Chalk River
165 Bob Seguin Drive mortgage payment






