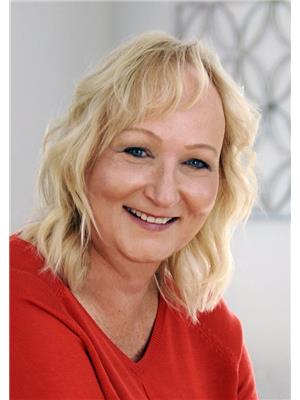34481 Hendrick Road, Dashwood
34481 Hendrick Road, Dashwood
×

50 Photos






- Bedrooms: 3
- Bathrooms: 3
- Living area: 1717.17 sqft
- MLS®: 40568618
- Type: Residential
- Added: 25 days ago
Property Details
Nestled on a sprawling 1.78 acre parcel of land, this picturesque property boasts the charm of a century-old yellow brick home with a beautiful front porch, complemented by a good sized barn (approx. 32 x 30) and a versatile workshop (approx. 21 x 28) Ideally located between the quaint towns of Bayfield and Grand Bend, this idyllic setting offers breathtaking views of the nearby lake, providing a serene backdrop to daily life and sunsets second to none! Many updates in recent years include a metal roof, New AC unit, some flooring, spray foam insulation in basement, newer electrical panel in Shop, widened driveway with new culvert. Golf course and restaurants close by as well as lake access too. Perfectly suited for those seeking a lifestyle of rural tranquility, the property's expansive grounds offer ample space for various pursuits. With the addition of fencing, this haven becomes an ideal spot for horses, goats, or chickens, creating an opportunity for hobby farming or other home-based ventures. Whether envisioning a peaceful retreat or a bustling entrepreneurial endeavor, this property offers endless possibilities for its fortunate owners. Come check it out today if you're wanting to have your horses in your own backyard and the country lifestyle that you have dreamed of! (id:1945)
Best Mortgage Rates
Property Information
- Sewer: Septic System
- Cooling: Central air conditioning
- Heating: Forced air, Propane
- Stories: 2
- Basement: Unfinished, Partial
- Utilities: Electricity, Cable, Telephone
- Appliances: Washer, Refrigerator, Dishwasher, Stove, Dryer, Freezer, Hood Fan, Window Coverings, Garage door opener
- Directions: Turn east off of Highway 21, onto Hendrick Rd. Property on south side. Watch for signs.
- Living Area: 1717.17
- Lot Features: Crushed stone driveway, Skylight, Country residential, Sump Pump, Automatic Garage Door Opener
- Photos Count: 50
- Water Source: Municipal water
- Lot Size Units: acres
- Parking Total: 11
- Bedrooms Total: 3
- Structure Type: House
- Common Interest: Freehold
- Parking Features: Attached Garage
- Subdivision Name: Hay Twp
- Tax Annual Amount: 3294
- Bathrooms Partial: 2
- Exterior Features: Wood, Brick, Vinyl siding
- Security Features: Smoke Detectors
- Community Features: Quiet Area, School Bus
- Foundation Details: Stone
- Lot Size Dimensions: 1.798
- Zoning Description: AG4
- Architectural Style: 2 Level
- Number Of Units Total: 2
- Construction Materials: Wood frame
Room Dimensions
 |
This listing content provided by REALTOR.ca has
been licensed by REALTOR® members of The Canadian Real Estate Association |
|---|
Nearby Places
Similar Houses Stat in Dashwood
34481 Hendrick Road mortgage payment






