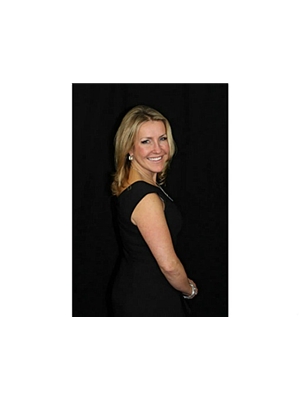814 Miriam Crescent, Burlington
- Bedrooms: 4
- Bathrooms: 2
- Type: Residential
- Added: 22 hours ago
- Updated: 7 hours ago
- Last Checked: 8 minutes ago
- Listed by: RE/MAX ABOUTOWNE REALTY CORP.
- View All Photos
Listing description
This House at 814 Miriam Crescent Burlington, ON with the MLS Number w12382992 listed by SOO KIM - RE/MAX ABOUTOWNE REALTY CORP. on the Burlington market 22 hours ago at $985,000.

members of The Canadian Real Estate Association
Nearby Listings Stat Estimated price and comparable properties near 814 Miriam Crescent
Nearby Places Nearby schools and amenities around 814 Miriam Crescent
Burlington Central High School
(0.8 km)
1433 Baldwin St, Burlington
Assumption Catholic Secondary School
(3.3 km)
3230 Woodward Ave, Burlington
Mapleview Shopping Centre
(0.5 km)
900 Maple Ave, Burlington
Burlington Mall
(2.7 km)
777 Guelph Line, Burlington
Burlington Art Centre
(1.5 km)
1333 Lakeshore Rd, Burlington
Pepperwood Bistro Brewery & Catering
(1.6 km)
1455 Lakeshore Rd, Burlington
Carriage House Restaurant The
(2 km)
2101 Old Lakeshore Rd, Burlington
Joseph Brant Hospital
(1.7 km)
1230 North Shore Blvd E, Burlington
Price History
















