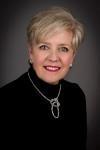1169 Bradley Road Unit 5, Muskoka Lakes
- Bedrooms: 5
- Bathrooms: 6
- Living area: 4060 sqft
- Type: Residential
Source: Public Records
Note: This property is not currently for sale or for rent on Ovlix.
We have found 6 Houses that closely match the specifications of the property located at 1169 Bradley Road Unit 5 with distances ranging from 2 to 9 kilometers away. The prices for these similar properties vary between 3,995,000 and 5,800,000.
1169 Bradley Road Unit 5 was built 19 years ago in 2005. If you would like to calculate your mortgage payment for this this listing located at P1P1R2 and need a mortgage calculator please see above.
Nearby Places
Name
Type
Address
Distance
Touchstone Resort
Real estate agency
1869 Regional Road 118
5.1 km
Patterson Kaye Resort & Spa
Restaurant
1360 Golden Beach Rd
5.7 km
Hardy Lake Provincial Park
Park
Torrance
6.0 km
Muskoka Ridge Trailer Park Ltd.
Rv park
1005 Stephens Bay Rd.
7.7 km
Taboo Resort, Golf and Spa
Lodging
1209 Muskoka Beach Rd
8.1 km
YMCA Camp Pine Crest
Establishment
1090 Gullwing Lake Rd
8.1 km
Brooklands Farm
Food
1375 Butter & Egg Rd
8.8 km
Mortimer's Point Waterdome
Airport
Muskoka Lakes
10.1 km
McDonald's
Restaurant
105 Muskoka Road 118 W
10.6 km
Swiss Chalet Rotisserie & Grill
Restaurant
150 Muskoka Road 118 W
10.7 km
Oliver's Coffee
Cafe
440 Ecclestone
10.7 km
Tim Hortons
Cafe
295 Wellington St
10.8 km
Exterior & Lot Features
- Water Front Type: Waterfront
Location & Community
- Ammenities Near By: Golf Nearby, Hospital, Shopping
- Community Features: Community Centre
- Location Description: Muskoka Road 118 West to Muskoka Road 169 to Walkers Point Road to Bradley Road to #1169 to unit #5
Tax & Legal Information
- Zoning Description: WR1
Additional Features
- Features: Golf course/parkland, Country residential
Utmost quality and value to market presented along one of Lake Muskoka's most desired and very rarely available corridors - architecturally timeless on a perfectly pine tree adorned gentle rocky shoreline lot. Custom finished and one owner cherished since new, impeccably maintained, 5,870 sq. ft., cedar and stone cottage loaded with amenities and features, including top of the line SubZero, Wolf, and Bosch appliances, 6-zone Nexus audio system, 3 handsome fireplaces, limestone countertops, stone tile showers, primary bedroom suite with balcony, all upper bedrooms fully ensuited with 4 pc. ensuites each and every one, cobblestone floors in the den, main floor laundry, alarm system, back-up generator, finished lower level walkout. 2-slip, 2-storey boathouse with temperature controlled living suite above, glass railings, wraparound decking, and deep water. Impressively expansive open water views, great sun, stone landscaping, thick wooden tread steps, large lakeside cottage deck, cedar shake roof, manicured grounds, circular driveway... the list goes on and on. An incredible package affording so much value, tastefully appointed, and in immaculate, move in ready condition. Set back nicely from boat traffic, away from road noise, fully furnished and equipped. State of the art mechanicals including reverse osmosis and comprehensive water filtration system. Nothing left undone. Perfection is complete. (id:1945)
Demographic Information
Neighbourhood Education
| Bachelor's degree | 40 |
| University / Above bachelor level | 10 |
| Certificate of Qualification | 15 |
| College | 45 |
| University degree at bachelor level or above | 45 |
Neighbourhood Marital Status Stat
| Married | 270 |
| Widowed | 25 |
| Divorced | 30 |
| Separated | 15 |
| Never married | 95 |
| Living common law | 25 |
| Married or living common law | 295 |
| Not married and not living common law | 165 |
Neighbourhood Construction Date
| 1961 to 1980 | 55 |
| 1981 to 1990 | 25 |
| 1991 to 2000 | 20 |
| 2001 to 2005 | 10 |
| 2006 to 2010 | 10 |
| 1960 or before | 110 |











