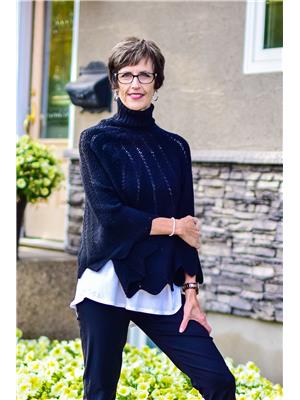1004 Hillcrest Bay, Estevan
1004 Hillcrest Bay, Estevan
×

48 Photos






- Bedrooms: 4
- Bathrooms: 2
- Living area: 1176 square feet
- MLS®: sk955792
- Type: Residential
- Added: 113 days ago
Property Details
GREAT CITY LOT! .25 acres of city living! Perfect for letting the kids play and the dog run. FABULOUS LOCATION, on a quiet bay close to two elementary schools, with no neighbors behind you. The beautiful yard has plush grass, front and back, with tons of space for a garden, flower beds, play set, trampoline, etc. The garage is 20 ft. by 35 ft., which includes a heated workshop. The covered back deck has direct access from the house with a built in wood fireplace. Inside, you will find a huge living room, 2 large bay windows, kitchen with pantry, separate eating area, 3 bedrooms upstairs, full bathroom. The basement has an extra bedroom, family room, kitchen area, a den which could be used for storage, or incorporated into the family area, a 3 piece bathroom, and a large, bright laundry room. The heavy lifting is done thanks to numerous upgrades! The exterior siding is non-fading Royal Vinyl Siding, and the shingles have been updated, the windows are triple pane, updated 100 amp electrical box, kitchen cupboards refaced, 18’ x 24’ composite deck, 2021 furnace, and 2020 water heater. Call now to view ! (id:1945)
Best Mortgage Rates
Property Information
- Cooling: Central air conditioning
- Heating: Forced air, Natural gas
- Tax Year: 2023
- Basement: Finished, Full
- Year Built: 1957
- Appliances: Washer, Refrigerator, Dishwasher, Stove, Dryer, Microwave, Hood Fan, Window Coverings, Garage door opener remote(s)
- Living Area: 1176
- Lot Features: Cul-de-sac, Treed, Irregular lot size, Sump Pump
- Photos Count: 48
- Lot Size Units: acres
- Bedrooms Total: 4
- Structure Type: House
- Common Interest: Freehold
- Parking Features: Parking Space(s)
- Tax Annual Amount: 3412
- Lot Size Dimensions: 0.25
- Architectural Style: Bungalow
Features
- Roof: Asphalt Shingles
- Other: Equipment Included: Fridge, Stove, Washer, Dryer, Dishwasher Built In, Garage Door Opnr/Control(S), Hood Fan, Microwave, Window Treatment, Levels Above Ground: 1.00, Outdoor: Deck, Fenced, Lawn Back, Lawn Front, Trees/Shrubs
- Heating: Forced Air, Natural Gas
- Interior Features: Air Conditioner (Central), Natural Gas Bbq Hookup, Sump Pump, Underground Sprinkler, Furnace Owned
- Sewer/Water Systems: Water Heater: Included, Gas
Room Dimensions
 |
This listing content provided by REALTOR.ca has
been licensed by REALTOR® members of The Canadian Real Estate Association |
|---|
Nearby Places
Similar Houses Stat in Estevan
1004 Hillcrest Bay mortgage payment






