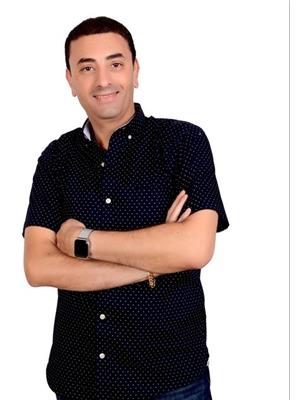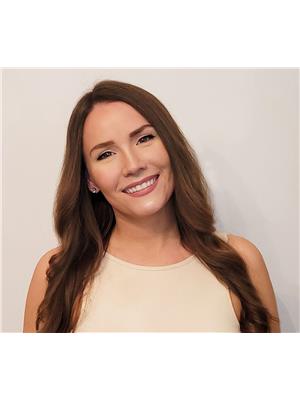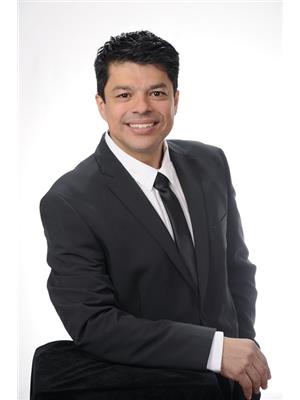4881 Capri Crescent, Burlington
- Bedrooms: 3
- Bathrooms: 4
- Type: Residential
- Added: 4 days ago
- Updated: 4 days ago
- Last Checked: 7 hours ago
- Listed by: INTERNATIONAL REALTY FIRM, INC.
- View All Photos
Listing description
This House at 4881 Capri Crescent Burlington, ON with the MLS Number w12372951 listed by RAIEF KILLENY - INTERNATIONAL REALTY FIRM, INC. on the Burlington market 4 days ago at $1,060,000.

members of The Canadian Real Estate Association
Nearby Listings Stat Estimated price and comparable properties near 4881 Capri Crescent
Nearby Places Nearby schools and amenities around 4881 Capri Crescent
Corpus Christi Catholic Secondary School
(2.6 km)
5150 Upper Middle Rd, Burlington
Lester B. Pearson
(3.8 km)
1433 Headon Rd, Burlington
M.M. Robinson High School
(4.9 km)
2425 Upper Middle Rd, Burlington
Robert Bateman High School
(6.6 km)
5151 New St, Burlington
Nelson High School
(6.7 km)
4181 New St, Burlington
Bronte Creek Provincial Park
(4.1 km)
1219 Burloak Dr, Oakville
Mount Nemo Conservation Area
(5.7 km)
5317 Guelph Line, Burlington
The Olive Press Restaurant
(5.1 km)
2322 Dundas St W, Oakville
Price History

















