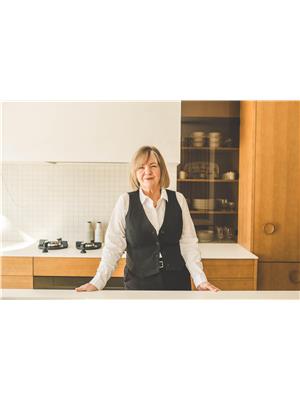114 Tamarack Drive, West St Paul
114 Tamarack Drive, West St Paul
×

5 Photos




- Bedrooms: 3
- Bathrooms: 2
- Living area: 1536 square feet
- MLS®: 202405081
- Type: Residential
- Added: 42 days ago
Property Details
R15//West St Paul/TO BE BUILT! Welcome to The Stacey! This 1536 SF bungalow is to be built in beautiful River Springs Grove Phase II on a 44 x 189 deep lot just north on Main Street and just minutes to the Perimeter highway. This 1536 SF 3 bdrm bungalow with vaulted ceilings throughout the main living area, C/W 2 car garage 22' x 22', Great Room floor plan, Dining Room, Soho Style cabinets, Quartz counter tops and Island w/pendant lighting plus LED Disc lights in Kitchen, S/S Chimney Hood Fan, Dinette area with sliding patio to your future deck. Primary bedroom has double door entry w/ensuite and a large WIC. Main floor laundry. LVP on main floor, carpet in bedrooms and down the stairs to the basement. Includes concrete driveway, sidewalk and more! There is a show home to view at 14 Tamarack Drive weekends 1-5 pm (id:1945)
Best Mortgage Rates
Property Information
- Sewer: Municipal sewage system
- Heating: Forced air, Heat Recovery Ventilation (HRV), High-Efficiency Furnace, Natural gas
- Tax Year: 2024
- Flooring: Other, Vinyl, Wall-to-wall carpet
- Year Built: 2024
- Living Area: 1536
- Lot Features: Flat site, No Smoking Home, Central Exhaust, No Pet Home, Sump Pump
- Photos Count: 5
- Water Source: Municipal water
- Bedrooms Total: 3
- Structure Type: House
- Common Interest: Freehold
- Parking Features: Attached Garage
- Security Features: Smoke Detectors
- Lot Size Dimensions: 44 x 189
- Architectural Style: Bungalow
Room Dimensions
 |
This listing content provided by REALTOR.ca has
been licensed by REALTOR® members of The Canadian Real Estate Association |
|---|
Nearby Places
Similar Houses Stat in West St Paul
114 Tamarack Drive mortgage payment






