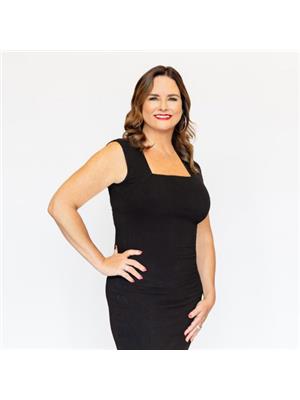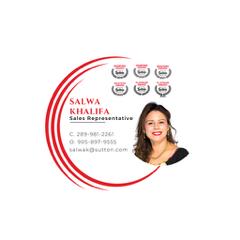Lower 5358 Applegarth Drive, Burlington
- Bedrooms: 1
- Bathrooms: 1
- Type: Residential
- Added: 1 month ago
- Updated: 1 month ago
- Last Checked: 7 hours ago
- Listed by: Royal Lepage Real Estate Associates
- View All Photos
Listing description
This House at Lower 5358 Applegarth Drive Burlington, ON with the MLS Number w12287297 listed by TANYA CREPULJA - Royal Lepage Real Estate Associates on the Burlington market 1 month ago at $1,900.

members of The Canadian Real Estate Association
Nearby Listings Stat Estimated price and comparable properties near Lower 5358 Applegarth Drive
Nearby Places Nearby schools and amenities around Lower 5358 Applegarth Drive
Corpus Christi Catholic Secondary School
(1.3 km)
5150 Upper Middle Rd, Burlington
Lester B. Pearson
(3.9 km)
1433 Headon Rd, Burlington
Robert Bateman High School
(5.4 km)
5151 New St, Burlington
M.M. Robinson High School
(5.4 km)
2425 Upper Middle Rd, Burlington
Abbey Park High School
(5.7 km)
1455 Glen Abbey Gate, Oakville
Nelson High School
(5.9 km)
4181 New St, Burlington
Bronte Creek Provincial Park
(2.6 km)
1219 Burloak Dr, Oakville
The Olive Press Restaurant
(4.2 km)
2322 Dundas St W, Oakville
Price History












