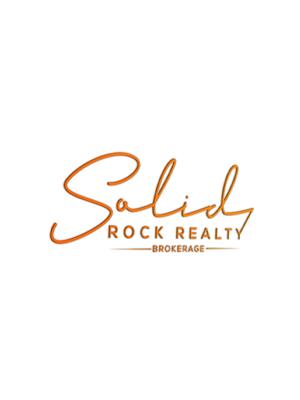C 9 Forester Crescent, Ottawa
- Bedrooms: 3
- Bathrooms: 2
- Type: Townhouse
- Added: 2 weeks ago
- Updated: 6 days ago
- Last Checked: 9 hours ago
- Listed by: ROYAL LEPAGE TEAM REALTY
- View All Photos
Listing description
This Townhouse at C 9 Forester Crescent Ottawa, ON with the MLS Number x12356524 listed by Natalie McGuire - ROYAL LEPAGE TEAM REALTY on the Ottawa market 2 weeks ago at $349,900.

members of The Canadian Real Estate Association
Nearby Listings Stat Estimated price and comparable properties near C 9 Forester Crescent
Nearby Places Nearby schools and amenities around C 9 Forester Crescent
D. Aubrey Moodie Intermediate School
(0.4 km)
Ottawa
Collège Catholique Franco-Ouest
(0.5 km)
411 Seyton Dr, Nepean
W.O. Mitchell Elementary School
(2.5 km)
80 Steeple Chase Dr, Kanata
Bell High School
(2.5 km)
40 Cassidy Road, Nepean
The Mongolian Village Grill
(1.1 km)
150 Robertson Rd, Bells Corners
Zolas Restaurant
(1.1 km)
2194 Robertson Rd, Ottawa
Sukhothai Restaurant
(1.1 km)
134 Robertson Rd, Nepean
Cyranos Restaurant
(1.4 km)
2039 Robertson Rd, Ottawa
Al's Steak House
(1.6 km)
3817 Richmond Rd, Nepean
East Side Mario's
(2.1 km)
1 Stafford Rd, Nepean
Gabriel Pizza
(3 km)
62 Stonehaven Dr, Ottawa
The Works Kanata
(3 km)
64 Stonehaven Dr, Ottawa
Price History
















