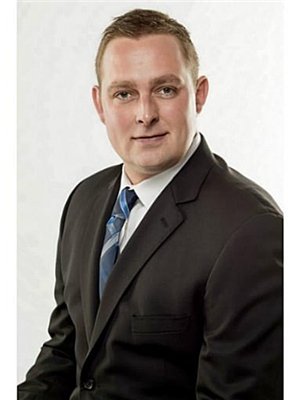7 Maple Lane, Selkirk
7 Maple Lane, Selkirk
×

44 Photos






- Bedrooms: 2
- Bathrooms: 1
- Living area: 456 square feet
- MLS®: h4187221
- Type: Residential
- Added: 49 days ago
Property Details
Welcome to cottage life at Lake Erie!!! Escape the hustle and bustle of the city and relax and enjoy the breathtaking views of open farm fields and water access to sand beach from this ultra-affordable cottage located in Featherstone Point. Pride of ownership is evident throughout this open concept layout which includes 2 bedrooms and 1 bathroom. Updates include flooring, new roof shingles (2023), electrical panel (breakers), this turnkey investment comes fully furnished, nothing to do - just move in and enjoy. Cottage is located on leased land with very reasonable lease rates (new lease $4200/year includes property taxes common areas ect.) Zoning allows for full time occupancy from April 1 to December 31 (9 months) contact listing agent for further details. Enjoy all that Featherstone acres living has to offer. (id:1945)
Best Mortgage Rates
Property Information
- View: View
- Sewer: Holding Tank
- Cooling: Window air conditioner
- Heating: Electric, Other
- Stories: 1
- Tax Year: 2023
- Basement: Unfinished, None
- Appliances: Window Coverings, Fan
- Directions: URBAN
- Living Area: 456
- Lot Features: Crushed stone driveway, Level
- Photos Count: 44
- Water Source: Cistern
- Parking Total: 2
- Bedrooms Total: 2
- Structure Type: House
- Common Interest: Freehold
- Fireplaces Total: 1
- Parking Features: No Garage, Gravel
- Exterior Features: Wood, Aluminum siding
- Building Area Total: 456
- Community Features: Quiet Area
- Fireplace Features: Electric, Other - See remarks
- Lot Size Dimensions: LEASED LAND
- Architectural Style: Bungalow
- Construction Materials: Wood frame
Features
- Other: Elevator: No, Inclusions: all window coverings & hardware, ceiling fans, bathroom mirrors, all attached light fixtures, Foundation: Slab
- Cooling: AC Type: Window Unit
- Heating: Electric
- Lot Features: Urban
- Extra Features: Area Features: Clear View, Lake/Pond, Level, Quiet Area
- Interior Features: Fireplaces: Electric, Kitchens: 1, 1 above grade, 1 3-Piece Bathroom
- Sewer/Water Systems: Sewers: Holding Tank
Room Dimensions
 |
This listing content provided by REALTOR.ca has
been licensed by REALTOR® members of The Canadian Real Estate Association |
|---|
Nearby Places
7 Maple Lane mortgage payment
