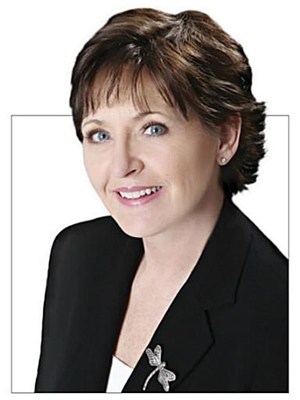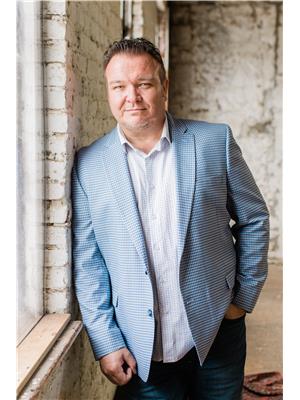1345 Ester Drive, Burlington
- Bedrooms: 5
- Bathrooms: 2
- Living area: 2305 square feet
- Type: Residential
- Added: 3 months ago
- Updated: 4 weeks ago
- Last Checked: 1 day ago
- Listed by: Royal LePage Burloak Real Estate Services
- View All Photos
Listing description
This House at 1345 Ester Drive Burlington, ON with the MLS Number 40724845 which includes 5 beds, 2 baths and approximately 2305 sq.ft. of living area listed on the Burlington market by Dave Cole - Royal LePage Burloak Real Estate Services at $1,149,900 3 months ago.

members of The Canadian Real Estate Association
Nearby Listings Stat Estimated price and comparable properties near 1345 Ester Drive
Nearby Places Nearby schools and amenities around 1345 Ester Drive
M.M. Robinson High School
(2.2 km)
2425 Upper Middle Rd, Burlington
Burlington Central High School
(3 km)
1433 Baldwin St, Burlington
Lester B. Pearson
(3.8 km)
1433 Headon Rd, Burlington
Mapleview Shopping Centre
(2.6 km)
900 Maple Ave, Burlington
Burlington Mall
(3.3 km)
777 Guelph Line, Burlington
Pepperwood Bistro Brewery & Catering
(3.9 km)
1455 Lakeshore Rd, Burlington
Carriage House Restaurant The
(4.1 km)
2101 Old Lakeshore Rd, Burlington
Burlington Art Centre
(3.9 km)
1333 Lakeshore Rd, Burlington
Joseph Brant Hospital
(4.1 km)
1230 North Shore Blvd E, Burlington
Price History














