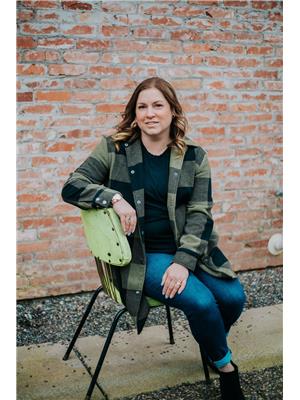4642 Marten Drive, Terrace
4642 Marten Drive, Terrace
×

29 Photos






- Bedrooms: 3
- Bathrooms: 2
- Living area: 880 square feet
- MLS®: r2870300
- Type: Residential
- Added: 22 days ago
Property Details
* PREC - Personal Real Estate Corporation. Cottage living minutes from town? Check out this cute 2/3 bedroom 1 1/2 bathroom home with a welcoming new front porch out in Copper River Estates. The beautiful setting, porch & vaulted ceilings make you feel like you are out at the cottage. The wood stove with a new wood mantel in the living room is a beautiful feature helps keep the heating costs low. The primary bedroom is at the back of the home with a large picture window to take in views of the mountain and serenity. There's an unfinished basement which offers another 1/2 bath, separate shower & sauna, bedroom and flex area. There is a basement entry as well. Call your sale representative for a viewing today! (id:1945)
Best Mortgage Rates
Property Information
- Roof: Metal, Conventional
- Heating: Baseboard heaters, Electric, Wood
- Stories: 2
- Basement: Full
- Year Built: 1973
- Living Area: 880
- Photos Count: 29
- Water Source: Community Water System
- Lot Size Units: square feet
- Parcel Number: 009-844-457
- Bedrooms Total: 3
- Structure Type: House
- Common Interest: Freehold
- Fireplaces Total: 1
- Parking Features: Open
- Tax Annual Amount: 2193.98
- Foundation Details: Concrete Perimeter
- Lot Size Dimensions: 13500
Room Dimensions
 |
This listing content provided by REALTOR.ca has
been licensed by REALTOR® members of The Canadian Real Estate Association |
|---|
Nearby Places
4642 Marten Drive mortgage payment
