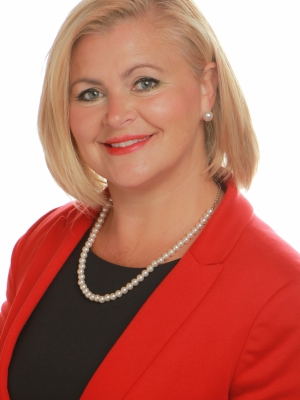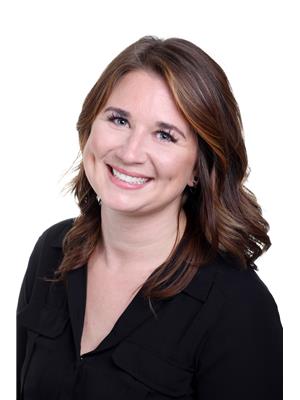5144 Riverview Crescent, Fairmont Hot Springs
- Bedrooms: 6
- Bathrooms: 6
- Living area: 3951 square feet
- Type: Residential
- Added: 6 months ago
- Updated: 3 months ago
- Last Checked: 3 hours ago
- Listed by: Royal LePage Rockies West
- View All Photos
Listing description
This House at 5144 Riverview Crescent Fairmont Hot Springs, BC with the MLS Number 10334375 which includes 6 beds, 6 baths and approximately 3951 sq.ft. of living area listed on the Fairmont Hot Springs market by Joseph Webber - Royal LePage Rockies West at $749,900 6 months ago.

members of The Canadian Real Estate Association
Nearby Listings Stat Estimated price and comparable properties near 5144 Riverview Crescent
Nearby Places Nearby schools and amenities around 5144 Riverview Crescent
Fairmont Hot Springs Airport
(0.9 km)
5192 Fairmont Airport Rd, Fairmont Hot Springs
Fairmont Pizza & Ice Cream Parlour
(1 km)
Fairmont Frontage Rd, Fairmont Hot Springs
Fairmont Bigway Foods
(1.1 km)
Suite H -4992 Fairmont Frtg, Fairmont Hot Springs
Dutch Creek RV Resort
(1.1 km)
5478 Highway 93 & 95, Fairmont Hot Springs
Fairmont Ridge
(1.1 km)
Suite 17-5150 Fairway Dr, Fairmont Hot Springs
Tony's Greek Grill
(1.2 km)
5009 Hot Springs, Fairmont Hot Springs
Subway
(1.3 km)
4966 Fairmont Frontage Rd, Fairmont Hot Springs
Smoking Water Coffee Co
(1.2 km)
4985 Hot Springs Rd, East Kootenay
Fairmont Hot Springs Resort
(1.3 km)
5225 Fairmont Resort Rd, Fairmont Hot Springs
Hoodoo Lounge & Grill
(2.5 km)
5388 Hwy 93/95, Fairmont Hot Springs, BC V0B 1L1
Columbia Lake Provincial Park
(4.2 km)
Fairmont Hot Springs
Price History













