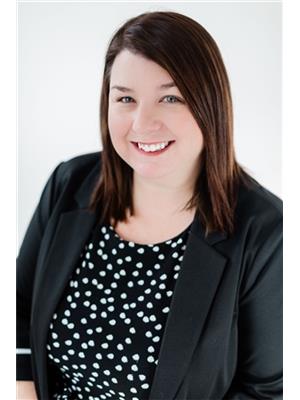540 Seaview Drive, Upper North Sydney
540 Seaview Drive, Upper North Sydney
×

43 Photos






- Bedrooms: 3
- Bathrooms: 2
- MLS®: 202405190
- Type: Residential
- Added: 42 days ago
Property Details
Welcome to your new home!! Nestled in a highly sought-after area and boasting a prime location close to the main highway, this charming 3-bedroom, 1.5-bath bungalow is a dream come true for those seeking both convenience and tranquility. Situated on well over an acre of picturesque land, this property offers a serene escape from the hustle and bustle, while still providing easy access to major transportation routes. Whether you're enjoying the peaceful surroundings or commuting to work, you'll appreciate the best of both worlds right at your doorstep. Step inside and be greeted by a warm and inviting living space, where comfort meets style. The main level features three spacious bedrooms, providing ample space for family and guests, while the fully equipped kitchen and dining area offer the perfect setting for memorable gatherings and everyday meals. An abundance of windows that flood the living space with radiant sunlight, creating a warm and inviting ambiance throughout. Gather around the propane fireplace in the spacious living area, perfect for cozying up on those chilly nights. Downstairs, the fully developed basement presents endless possibilities with the potential for a fourth bedroom, ideal for accommodating growing families or overnight guests. With its flexible layout, this area can easily be customized to suit your specific needs and preferences. Outside, a double garage and paved driveway provide convenient parking and storage solutions, ensuring both functionality and convenience year-round. With its desirable location, ample land, and versatile living spaces, this bungalow offers the perfect blend of comfort, convenience, and potential. Don't miss out on the opportunity to make this your forever home. Schedule a viewing today and start envisioning the endless possibilities awaiting you. (id:1945)
Best Mortgage Rates
Property Information
- Sewer: Septic System
- Cooling: Heat Pump
- Stories: 1
- Basement: Finished, Full
- Flooring: Hardwood, Laminate, Ceramic Tile
- Year Built: 1973
- Directions: Near leitches creek exit from highway 125, seaview drive, upper north sydney
- Photos Count: 43
- Water Source: Municipal water
- Lot Size Units: acres
- Parcel Number: 15196868
- Bedrooms Total: 3
- Structure Type: House
- Common Interest: Freehold
- Parking Features: Detached Garage, Garage
- Bathrooms Partial: 1
- Foundation Details: Poured Concrete
- Lot Size Dimensions: 1.4
- Architectural Style: Character
- Above Grade Finished Area: 2100
- Above Grade Finished Area Units: square feet
Features
- Roof: Asphalt Shingle
- Other: Foundation: Poured Concrete, Rental Equipment: Heat Pumps, Propane Tank, Utilities: Cable, Electricity, High Speed Internet, Telephone, Inclusions: Fridge, stove, washer, dryer, bar and stools
- Heating: Baseboard, Fireplace, Furnace, Heat Pump -Ductless, Electric, Oil, Propane
- Interior Features: Flooring: Ceramic, Hardwood, Laminate
- Sewer/Water Systems: Water Source: Municipal, Sewage Disposal: Septic
Room Dimensions
 |
This listing content provided by REALTOR.ca has
been licensed by REALTOR® members of The Canadian Real Estate Association |
|---|
Nearby Places
Similar Houses Stat in Upper North Sydney
540 Seaview Drive mortgage payment






