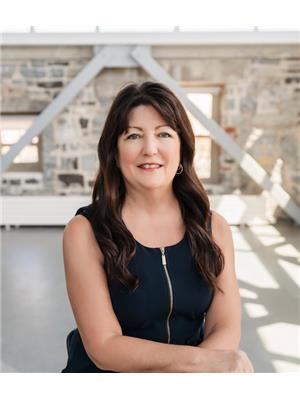983 Mayfair Crescent, Kingston
- Bedrooms: 4
- Bathrooms: 2
- Living area: 1252 sqft
- Type: Residential
Source: Public Records
Note: This property is not currently for sale or for rent on Ovlix.
We have found 6 Houses that closely match the specifications of the property located at 983 Mayfair Crescent with distances ranging from 2 to 9 kilometers away. The prices for these similar properties vary between 389,900 and 799,999.
Nearby Places
Name
Type
Address
Distance
Bayridge Secondary School
School
Kingston
0.9 km
Frontenac Secondary School
School
Kingston
1.3 km
Denny's
Restaurant
670 Gardiners Rd
1.7 km
Boston Pizza
Restaurant
755 Gardiners Rd
1.7 km
East Side Mario's
Restaurant
774 Gardiners Rd
1.8 km
Cataraqui Centre
Shopping mall
945 Gardiners Rd
1.9 km
Kingston Airport
Airport
1114 Len Birchall Way
2.2 km
Costco Kingston
Grocery or supermarket
1015 Centennial Dr
2.9 km
Sakura Japanese Restaurant
Restaurant
1350 Bath Rd
3.3 km
Cataraqui Cemetery and Funeral Services
Cemetery
927 Purdy's Mill Rd
4.2 km
Ambassador Hotel & Conference Centre
Lodging
1550 Princess St
4.3 km
Amherstview Public School
School
70 Fairfield Blvd
4.5 km
Property Details
- Cooling: Central air conditioning
- Heating: Forced air, Natural gas
- Structure Type: House
- Exterior Features: Brick, Aluminum siding
Interior Features
- Basement: Finished, Partial
- Appliances: Washer, Refrigerator, Dishwasher, Stove, Dryer, Freezer, Window Coverings, Garage door opener, Microwave Built-in
- Living Area: 1252
- Bedrooms Total: 4
- Bathrooms Partial: 1
Exterior & Lot Features
- Water Source: Municipal water
- Parking Total: 6
- Parking Features: Attached Garage
Location & Community
- Directions: South on Bayridge Dr turn left (East) on Hudson Dr, then first right.
- Common Interest: Freehold
- Subdivision Name: 37 - South of Taylor-Kidd Blvd
- Community Features: Quiet Area
Utilities & Systems
- Sewer: Municipal sewage system
Tax & Legal Information
- Tax Annual Amount: 3444.52
- Zoning Description: UR1.A
Additional Features
- Photos Count: 40
Create a life of comfort and style with this spacious family home in the desirable community of Bayridge! This versatile backsplit has 3 large bedrooms with a modern bathroom on the upper level and a 4th bedroom or office on the lower level with 2 pc bath. Enjoy multiple outdoor living spaces with an inviting front porch, a private patio off the dining room, second deck access from the kitchen, and a fully fenced backyard. The perfect setting for entertaining guests. Fabulous city living with a mix of mature trees, friendly neighbours, local parks, schools, and nearby shopping. With many recent improvements, this home offers a newly shingled roof (2023), an updated kitchen with glass tile backsplash and stainless steel appliances, hardwood floors in the living and dining rooms, and a large spray-foamed crawlspace for storage. Tons of parking with your extended driveway and large garage with workshop space and built-in cupboards. (id:1945)










