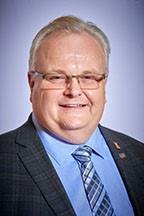2534 Sunnidale Road, Springwater
- Bedrooms: 3
- Bathrooms: 2
- Living area: 1400 sqft
- Type: Residential
- Added: 6 hours ago
- Updated: 6 hours ago
- Last Checked: 43 seconds ago
- Listed by: ROYAL LEPAGE RCR REALTY
- View All Photos
Listing description
This House at 2534 Sunnidale Road Springwater, ON with the MLS Number s12383876 which includes 3 beds, 2 baths and approximately 1400 sq.ft. of living area listed on the Springwater market by BRYAN GRAHAM - ROYAL LEPAGE RCR REALTY at $899,900 6 hours ago.

members of The Canadian Real Estate Association
Nearby Listings Stat Estimated price and comparable properties near 2534 Sunnidale Road
Nearby Places Nearby schools and amenities around 2534 Sunnidale Road
Angus Morrison Elementary School
(4.9 km)
Essa
Nottawasaga Pines Secondary School
(5.7 km)
8505 County Road 10, Angus
Bear Creek Secondary School
(7.5 km)
100 Red Oak Dr, Barrie
Pizza Pizza
(5.4 km)
195 Mill St, Angus
St Louis Bar And Grill
(9.5 km)
408 Dunlop St W, Barrie
The Keg Steakhouse & Bar - Barrie
(9.7 km)
395 Dunlop St W, Barrie
Thai Bamboo Restaurant
(9.9 km)
61 King St, Barrie
Monte Carlo Inns - Barrie Suites
(9.9 km)
81 Hart Dr, Barrie
Barrie Hill Farms
(7 km)
2935 Barrie Hill Rd, Barrie
Tim Hortons
(7.8 km)
Borden Airport, Borden
Tim Hortons
(9.5 km)
3 Sarjeant Dr, Barrie
Snow Valley Ski Resort
(7.8 km)
2632 Vespra Valley Road, Midhurst
Base Borden Military Museum
(8.4 km)
Essa
Sandy Hollow Buffer
(8.6 km)
Barrie
Best Sicilian Gourmet Pizza & Pasta
(9.1 km)
225 Ferndale Dr S #4, Barrie
Price History















