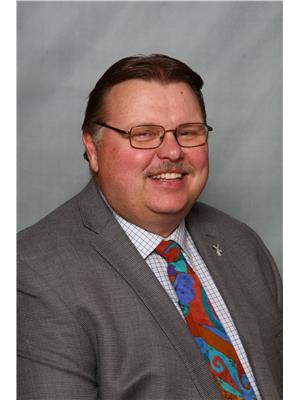323 160 Magrath Rd Nw, Edmonton
- Bedrooms: 2
- Bathrooms: 2
- Living area: 110.25 square meters
- Type: Residential
Source: Public Records
Note: This property is not currently for sale or for rent on Ovlix.
We have found 6 Houses that closely match the specifications of the property located at 323 160 Magrath Rd Nw with distances ranging from 2 to 10 kilometers away. The prices for these similar properties vary between 350,000 and 449,000.
Nearby Places
Name
Type
Address
Distance
Vernon Barford Junior High School
School
32 Fairway Dr NW
2.5 km
Westbrook School
School
11915 40 Ave
2.8 km
MIC - Century Park
Doctor
2377 111 St NW,#201
3.1 km
Snow Valley Ski Club
Establishment
13204 45 Ave NW
3.4 km
Harry Ainlay High School
School
4350 111 St
4.0 km
Ellerslie Rugby Park
Park
11004 9 Ave SW
4.2 km
The Keg Steakhouse & Bar - South Edmonton Common
Restaurant
1631 102 St NW
4.6 km
Fatburger
Restaurant
1755 102 St NW
4.7 km
Southgate Centre
Shopping mall
5015 111 St NW
4.7 km
Best Buy
Establishment
9931 19 Ave NW
4.8 km
Milestones
Bar
1708 99 St NW
5.0 km
South Edmonton Common
Establishment
1978 99 St NW
5.1 km
Property Details
- Heating: Coil Fan
- Year Built: 2005
- Structure Type: Apartment
Interior Features
- Basement: None
- Appliances: Washer, Refrigerator, Dishwasher, Stove, Dryer, Microwave, Window Coverings
- Living Area: 110.25
- Bedrooms Total: 2
Exterior & Lot Features
- Lot Size Units: square meters
- Parking Total: 1
- Parking Features: Underground
- Lot Size Dimensions: 86.25
Location & Community
- Common Interest: Condo/Strata
Property Management & Association
- Association Fee: 732.52
- Association Fee Includes: Exterior Maintenance, Landscaping, Property Management, Heat, Water, Insurance, Other, See Remarks
Tax & Legal Information
- Parcel Number: 10062989
Additional Features
- Photos Count: 50
Super special 1207 FT2 2 bdrm plus den condo in very desirable Magrath Mansion. One of few concrete and steel bldgs in Edmonton! Lets start with an outstanding dark wood kitchen with tons of cabinets, Granite countertops, ss appls, dble sinks, ceramic tile flooring, tile backsplash and bar style counter. Lovely laminate flooring throughout incl in Dining Rm & spacious but cozy living rm with 2 lge windows and door to balcony! Master Retreat is oversize and features a full 4 pce bath with jaccuzi tub and large walk in closet plus 2nd door to balcony. 2nd bdrm is situated on opposite side of unit making it great for sharing! It is spacious and bright with a large closet! Main 3 pce bath is right next door for easy access! Big bonus is a spacious den for home office or craft rm! In suite laundry and storage room completes unit. Bldg amenities incl party rm, work out rm and Theatre! Bright clean underground parking with 1 stall and 2 storage areas incl. Neighbourhood is amazing for walking, shopping & more!! (id:1945)







