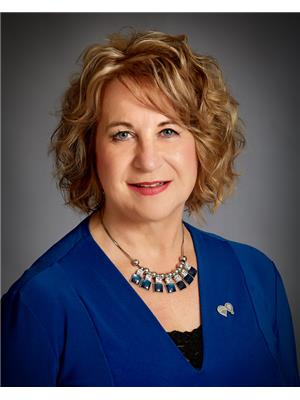28 Sunset Drive, Simcoe
28 Sunset Drive, Simcoe
×

47 Photos






- Bedrooms: 5
- Bathrooms: 3
- Living area: 1686 square feet
- MLS®: h4186698
- Type: Residential
- Added: 57 days ago
Property Details
Location! Amazing sought-after quiet street, in one of Simcoe's finest mature neighborhoods, provides the ideal setting for this rare gem. Extensively renovated BUNGALOW (built 1969 with primary suite addition (2000). Pride of ownership displayed throughout this meticulously maintained 5 BR, 3 Full Bath home & manicured fully fenced property. Impressive total living space of 2300+ sqft (1686 sqft above grade) with fully finished basement being 1120 sqft. Welcoming porch provides a great opportunity for relaxing. Features include gleaming hardwood, solid wood cherry kitchen plus ensuite cabinetry (cherrywood inside & out) with enhancements of luxury vinyl flooring & broadloom added (2022), main level painted, several fixtures updated (2022). Premium Low-E replacements on most windows installed (2018). Dazzling primary suite addition (2000) behind the garage, including oversized bedroom, boasting lots of windows, view of yard, wall-to-wall closets, opulent spa-like luxury 3-pc bath having tiled "family" sized shower. Impressive lower level boasts well appointed Family Room/Den, 2 spacious bedrooms each having 2 large egress windows, full bath/laundry, and ample storage. Outside note the extensive use of hard landscaping: interlock pavers, concrete patio, Armour Stone, whimsical shed on concrete pad. Strategic perennial plantings make the home just perfect! Roof replaced (2015), eaves, soffits, fascia (2023). This is your golden opportunity to make this home your very own! (id:1945)
Best Mortgage Rates
Property Information
- View: View
- Sewer: Municipal sewage system
- Cooling: Central air conditioning
- Heating: Forced air, Natural gas
- Stories: 1
- Tax Year: 2023
- Basement: Finished, Full
- Year Built: 1969
- Appliances: Washer, Refrigerator, Dishwasher, Stove, Dryer, Window Coverings
- Directions: URBAN
- Living Area: 1686
- Lot Features: Park setting, Sloping, Park/reserve, Double width or more driveway, Paved driveway, Automatic Garage Door Opener
- Photos Count: 47
- Water Source: Municipal water
- Parking Total: 6
- Bedrooms Total: 5
- Structure Type: House
- Common Interest: Freehold
- Parking Features: Attached Garage
- Tax Annual Amount: 3774
- Exterior Features: Brick
- Building Area Total: 1686
- Community Features: Community Centre
- Foundation Details: Block
- Lot Size Dimensions: width
- Architectural Style: Bungalow
Features
- Other: Inclusions: Fridge, Stove, B/i Dishwasher, washer, dryer, light fixtures, window coverings, Exclusions: Back yard water fountain feature, Foundation: Concrete Block, Water Meter
- Cooling: AC Type: Central Air
- Heating: Gas, Forced Air
- Lot Features: Urban
- Extra Features: Area Features: Arts Centre, Clear View, Hospital, Park, Rec./Commun.Centre, Schools, Sloping
- Interior Features: Auto Garage Door Remote(s), Kitchens: 1, 1 above grade, 2 3-Piece Bathrooms, 1 4-Piece Bathroom, 1 Ensuite
- Sewer/Water Systems: Sewers: Sewer
Room Dimensions
 |
This listing content provided by REALTOR.ca has
been licensed by REALTOR® members of The Canadian Real Estate Association |
|---|
Nearby Places
Similar Houses Stat in Simcoe
28 Sunset Drive mortgage payment






