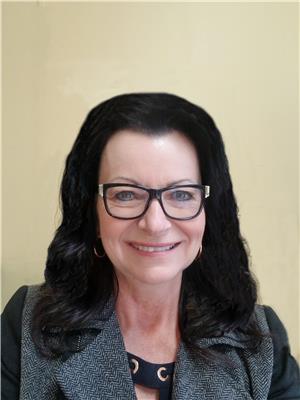425 6th Avenue E, Unity
425 6th Avenue E, Unity
×

39 Photos






- Bedrooms: 3
- Bathrooms: 2
- Living area: 1594 square feet
- MLS®: sk945037
- Type: Residential
- Added: 231 days ago
Property Details
If you are looking for a large beautifully landscaped yard with complete privacy take a look here! Fenced back yard features an abundance of perennial beds, large concrete planters, raised garden beds, small vegetable garden, pathways, Koi fish pond, hot tub with gazebo and TV, outdoor grill station, fire pit, two single detached garages, RV parking, small greenhouse; the original home was built in 1928 with a couple of major additions completed between 1980 and 2003, main floor is now 1594 square feet with 2 bedrooms on main plus 1 down, 2 bathrooms, main floor laundry, a wood burning fireplace just off the living room and a natural gas fireplace in the family room; kitchen features solid oak cabinets and black appliances; very recent renovations as follows: new vinyl plank flooring in front entrance, kitchen, dining, main laundry/bathroom and 3 pce ensuite, new lighting, sink and vanity in ensuite, master bedroom has new carpet; the entire upper portion of the house has fresh paint; new water heater and softener in 2022; brand new central air conditioner installed in July of 2023; fridge, stove, microwave, washer, dryer, dishwasher included; two large Koi fish with pond and winter holding tank, food, fish nets; 26’ x 29’ heated garage (2007) is attached with a breezeway; ground level entry into breezeway and back entrance; U/G sprinklers in the front and back; lawn mowers, some yard decorations, barbecue, hot tub with TV, basement TV can stay; built over 2 lots making 100’ of frontage; don't miss out on this one of a kind home! (id:1945)
Best Mortgage Rates
Property Information
- Cooling: Central air conditioning
- Heating: Forced air, Natural gas
- Tax Year: 2023
- Basement: Finished, Partial
- Year Built: 1928
- Appliances: Washer, Refrigerator, Satellite Dish, Dishwasher, Stove, Dryer, Microwave, Garburator, Storage Shed, Window Coverings, Garage door opener remote(s)
- Living Area: 1594
- Lot Features: Treed, Rectangular, Sump Pump
- Photos Count: 39
- Lot Size Units: square feet
- Bedrooms Total: 3
- Structure Type: House
- Common Interest: Freehold
- Fireplaces Total: 2
- Parking Features: Attached Garage, Detached Garage, Parking Space(s), RV, Heated Garage
- Tax Annual Amount: 1695
- Fireplace Features: Wood, Gas, Conventional, Conventional
- Lot Size Dimensions: 14000.00
- Architectural Style: Bungalow
Features
- Roof: Asphalt Shingles
- Other: Equipment Included: Fridge, Stove, Washer, Dryer, Dishwasher Built In, Garburator, Garage Door Opnr/Control(S), Hot Tub, Microwave Hood Fan, Satellite Dish, Shed(s), Window Treatment, Construction: Wood Frame, Levels Above Ground: 1.00, Outdoor: Fenced, Garden Area, Lawn Back, Lawn Front, Patio, Trees/Shrubs
- Heating: Forced Air, Natural Gas
- Interior Features: Air Conditioner (Central), Sump Pump, T.V. Mounts, Underground Sprinkler, Fireplaces: 2, Gas, Wood, Furnace Owned
- Sewer/Water Systems: Water Heater: Included, Gas, Water Softner: Included
Room Dimensions
 |
This listing content provided by REALTOR.ca has
been licensed by REALTOR® members of The Canadian Real Estate Association |
|---|
Nearby Places
Similar Houses Stat in Unity
425 6th Avenue E mortgage payment






