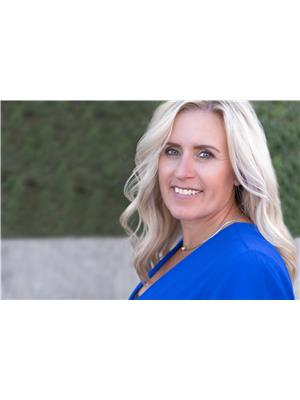138 1480 Southview Drive Se, Medicine Hat
138 1480 Southview Drive Se, Medicine Hat
×

28 Photos






- Bedrooms: 2
- Bathrooms: 2
- Living area: 1028 square feet
- MLS®: a2127009
- Type: Apartment
- Added: 3 days ago
Property Details
This condo is the perfect size – lots of room for everything you need! Walking inside the door, you instantly feel at home. The entrance offers a perfect spot for a bench, table or coat rack and a closet close by. The laundry room is a nice size and has upper cabinets to keep everything tidy. Do you love to cook or bake or just enjoy a fabulous coffee bar? Well, the kitchen has plenty of counter space to accommodate it all. There’s no shortage of cupboards and the stainless steel appliances are the finishing touch. The dining room and living room are open concept and have plenty of room to entertain or stretch out and relax. There are two bedrooms – the master has two closets on either side of the walkway to the two-piece powder room with a closet – the second bedroom has a large closet and is close to the four-piece bathroom. Now let’s explore some of the building amenities and local fun. There are several common areas, both inside and outside in the beautiful park-like grounds; outgoing postal box; individual mail boxes; organized events; secured doors; underground parking; large kitchen and space for events; games room; library; exercise room; close to shopping and services. You will be so happy to say yes to this condo! Come check it out today! (id:1945)
Best Mortgage Rates
Property Information
- Cooling: Wall unit
- Heating: Hot Water
- List AOR: Medicine Hat
- Stories: 3
- Tax Year: 2023
- Flooring: Carpeted, Vinyl Plank
- Year Built: 1990
- Appliances: Refrigerator, Dishwasher, Stove, Microwave, Window Coverings, Washer & Dryer
- Living Area: 1028
- Lot Features: Parking
- Photos Count: 28
- Parcel Number: 0019541235
- Parking Total: 1
- Bedrooms Total: 2
- Structure Type: Apartment
- Association Fee: 617.96
- Common Interest: Condo/Strata
- Association Name: Dwayne
- Parking Features: Underground
- Street Dir Suffix: Southeast
- Subdivision Name: Southview-Park Meadows
- Tax Annual Amount: 1330
- Bathrooms Partial: 1
- Building Features: Exercise Centre, Recreation Centre, Party Room
- Community Features: Pets Allowed, Pets Allowed With Restrictions, Age Restrictions
- Zoning Description: R-MD
- Construction Materials: Wood frame
- Above Grade Finished Area: 1028
- Association Fee Includes: Common Area Maintenance, Ground Maintenance, Heat, Electricity, Water, Reserve Fund Contributions, Sewer
- Above Grade Finished Area Units: square feet
Features
- Other: AssociationFeedIncludes: Common Area Maintenance, Electricity, Heat, Maintenance Grounds, Reserve Fund Contributions, Sewer, Snow Removal, Water, Construction Materials: Wood Frame, Direction Faces: S, Inclusions: Frdige, stove, dishwasher, microwave, washer, dryer, window coverings & blinds, R/O system, Laundry Features: In Unit, Laundry Room, Main Level, Parking Features : Underground, Parking Total : 1, Parking Plan Type : Assigned
- Cooling: Wall Unit(s)
- Heating: Hot Water
- Appliances: Dishwasher, Microwave, Refrigerator, Stove(s), Washer/Dryer, Window Coverings
- Lot Features: Deck
- Extra Features: Elevator(s), Fitness Center, Gazebo, Party Room, Picnic Area, Recreation Room, Secured Parking, Snow Removal, Visitor Parking, Shopping Nearby, Sidewalks, Street Lights, Walking/Bike Paths
- Interior Features: Laminate Counters, Open Floorplan, Flooring: Carpet, Vinyl Plank, Common Walls: 2+ Common Walls
Room Dimensions
 |
This listing content provided by REALTOR.ca has
been licensed by REALTOR® members of The Canadian Real Estate Association |
|---|
Nearby Places
Similar Condos Stat in Medicine Hat
138 1480 Southview Drive Se mortgage payment






