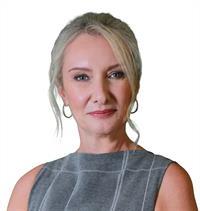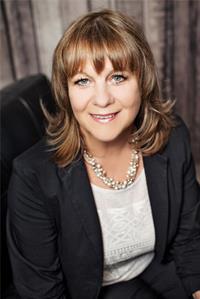36 Shanty Bay Road, Barrie
- Bedrooms: 4
- Bathrooms: 5
- Living area: 3438 square feet
- Type: Residential
- Added: 3 months ago
- Updated: 2 months ago
- Last Checked: 1 day ago
- Listed by: RE/MAX Hallmark Chay Realty Brokerage
- View All Photos
Listing description
This House at 36 Shanty Bay Road Barrie, ON with the MLS Number 40727617 which includes 4 beds, 5 baths and approximately 3438 sq.ft. of living area listed on the Barrie market by Deanna Cerovina - RE/MAX Hallmark Chay Realty Brokerage at $1,599,900 3 months ago.

members of The Canadian Real Estate Association
Nearby Listings Stat Estimated price and comparable properties near 36 Shanty Bay Road
Nearby Places Nearby schools and amenities around 36 Shanty Bay Road
Eastview Secondary School
(1.2 km)
421 Grove St E, Barrie
Georgian College - Barrie Campus
(2 km)
1 Georgian Dr, Barrie
Chaopaya Thai Restaurant
(1.9 km)
168 Dunlop St E, Barrie
Shirley's Bayside Grille
(2 km)
150 Dunlop St E #102, Barrie
Tara Indian Cuisine
(2.1 km)
128 Dunlop St E, Barrie
Fitzy's Oyster Bar
(2.1 km)
143 Dunlop St E, Barrie
Groovy Tuesday's Bistro
(2.1 km)
73 Collier St, Barrie
Flying Monkeys Craft Brewery
(2.2 km)
107 Dunlop St E, Barrie
Il Buco
(2.4 km)
31 Dunlop St E, Barrie
Barrie (Hub)
(2 km)
81 Mulcaster St, Barrie
MacLaren Art Centre
(2 km)
37 Mulcaster St, Barrie
Royal Victoria Hospital
(2.2 km)
201 Georgian Dr, Barrie
Pizza Hut
(2.2 km)
8 Fairview Rd, Barrie
Barrie Public Library
(2.2 km)
60 Worsley St, Barrie
The Bank Nightclub
(2.3 km)
66 Dunlop St E, Barrie
British Arms Pub
(2.4 km)
29 Dunlop St E, Barrie
Price History












